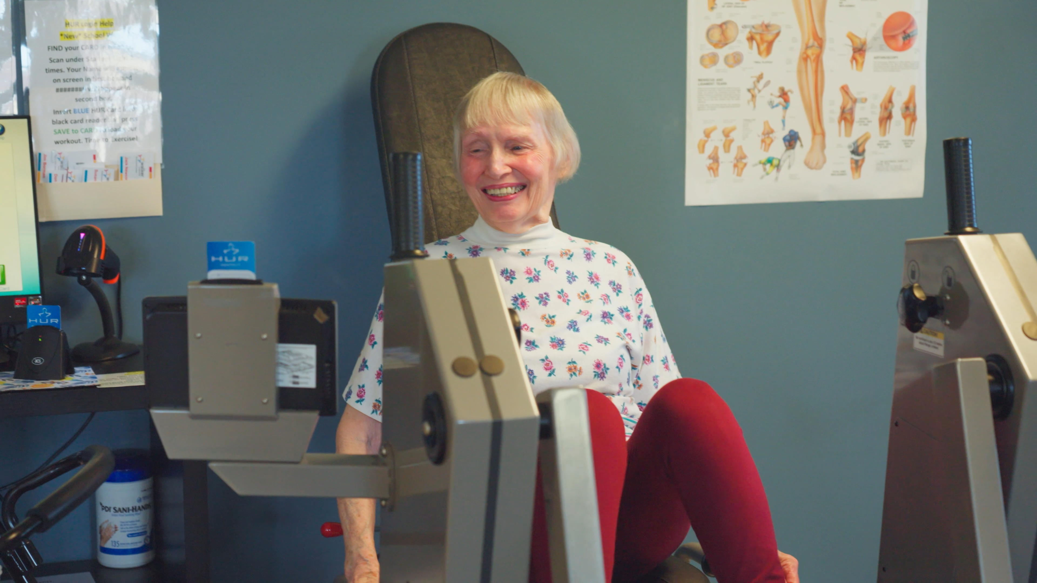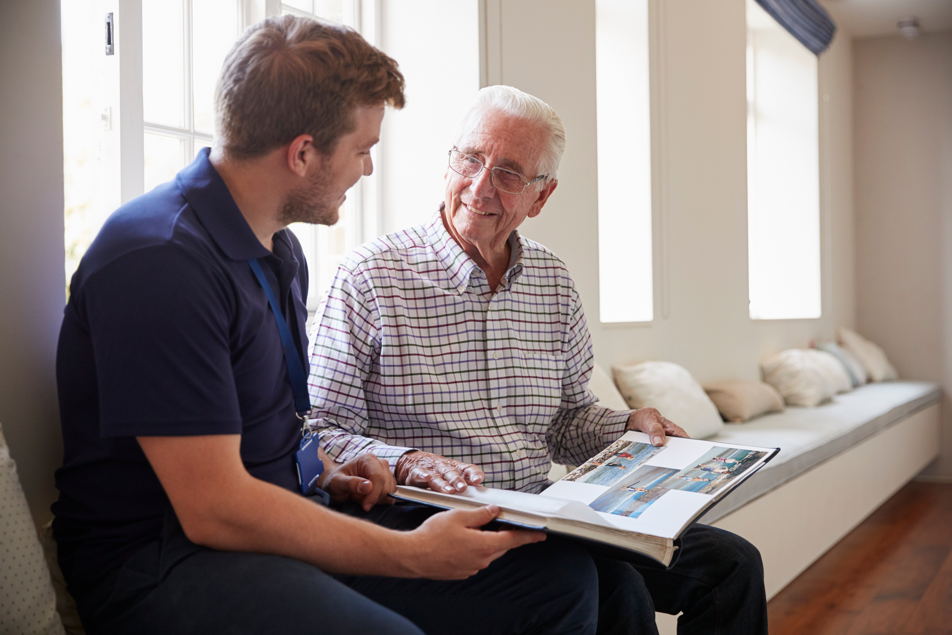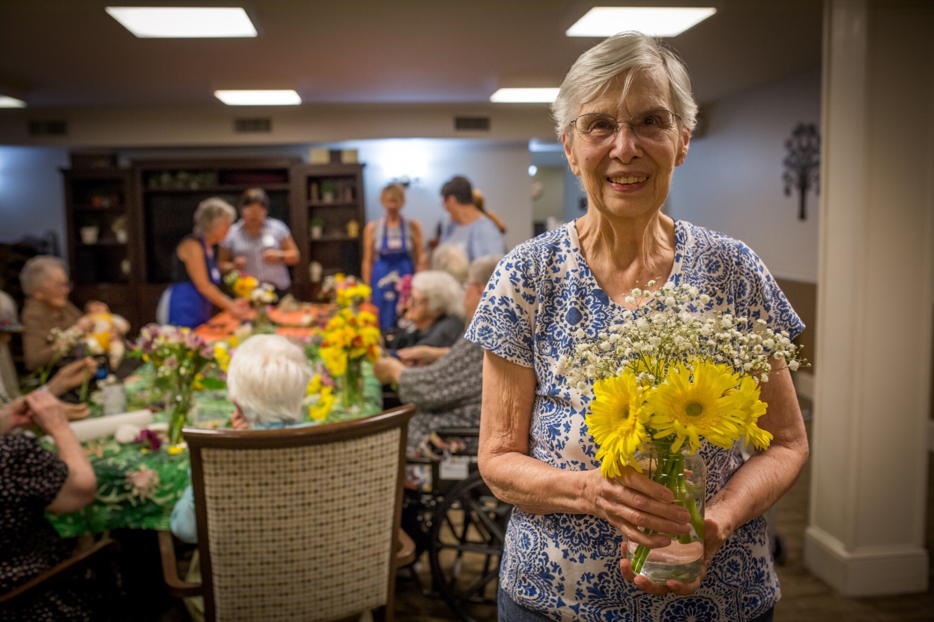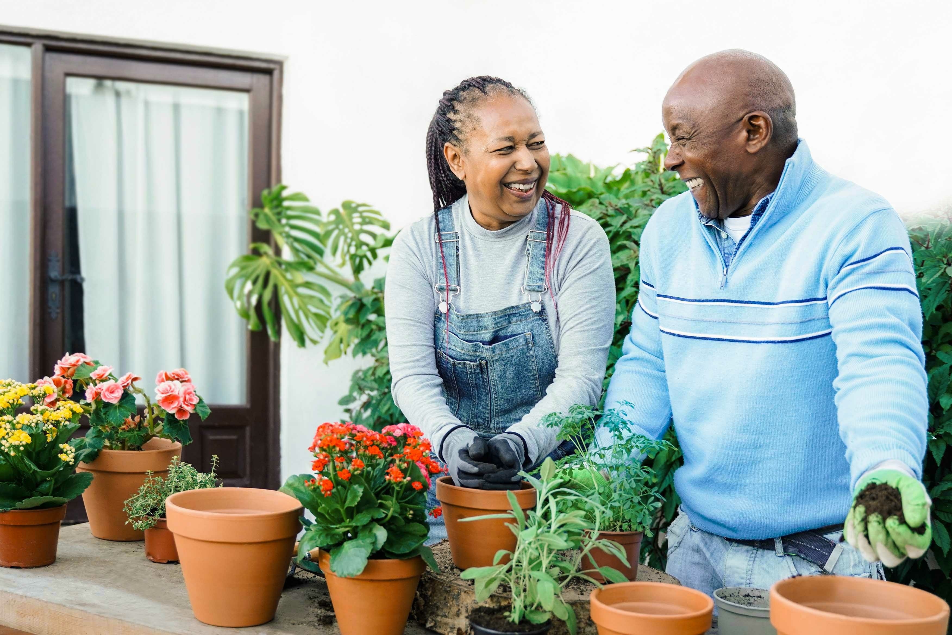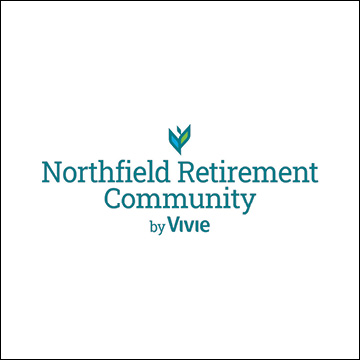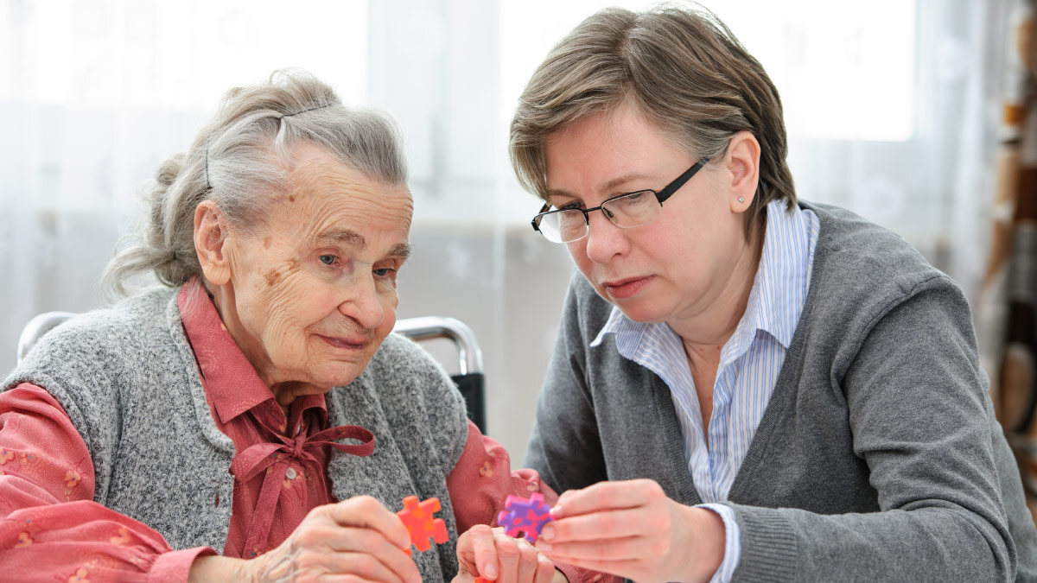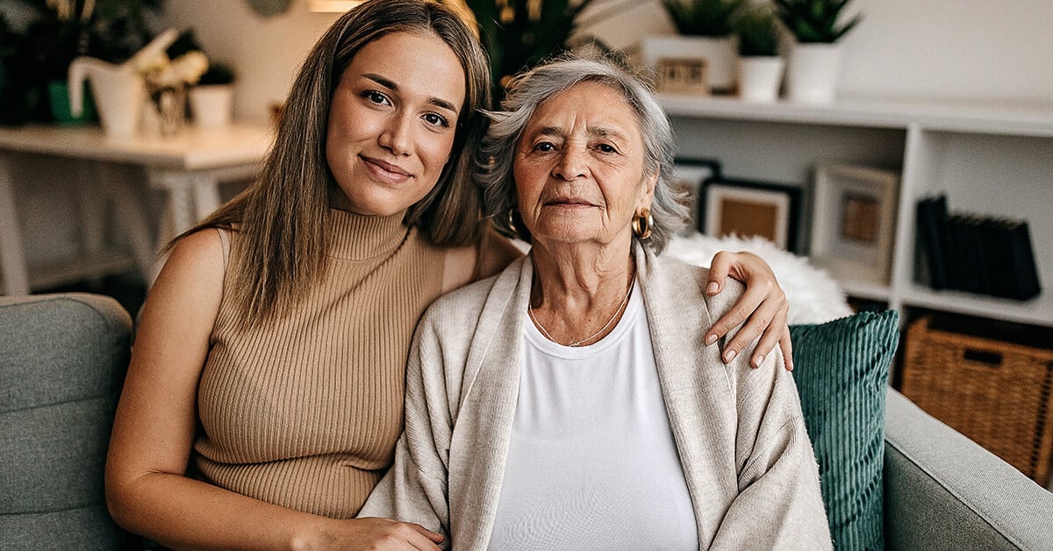Senior Living Options
in Pine City, Minnesota
Welcome to Timber Pines by Vivie.
-min.jpg?width=1280&height=672&name=featured-img_0006_2024%20-%20KNWM%20-%20Timber%20Pines%20(38)-min.jpg)
Life is meant to be lived.
Welcome to Timber Pines, where you can enjoy your freedom and independence while having peace of mind that extra support is available when you need it. With flexible living options, you can easily adjust your care at any time.
-min.jpg?width=960&height=640&name=2024%20-%20KNWM%20-%20Timber%20Pines%20(43)-min.jpg)
-min.jpg?width=960&height=640&name=2024%20-%20KNWM%20-%20Timber%20Pines%20(45)-min.jpg)
-min.jpg?width=960&height=640&name=2024%20-%20KNWM%20-%20Timber%20Pines%20(39)-min.jpg)
-min.jpg?width=960&height=640&name=2024%20-%20KNWM%20-%20Timber%20Pines%20(47)-min.jpg)
-min.jpg?width=960&height=640&name=2024%20-%20KNWM%20-%20Timber%20Pines%20(33)-min.jpg)
-min.jpg?width=960&height=640&name=2024%20-%20KNWM%20-%20Timber%20Pines%20(38)-min.jpg)
-min.jpg?width=960&height=1440&name=2024%20-%20KNWM%20-%20Timber%20Pines%20(32)-min.jpg)
-min.jpg?width=960&height=640&name=2024%20-%20KNWM%20-%20Timber%20Pines%20(44)-min.jpg)
-min.jpg?width=960&height=640&name=2024%20-%20KNWM%20-%20Timber%20Pines%20(49)-min.jpg)
-min.jpg?width=960&height=1440&name=2024%20-%20KNWM%20-%20Timber%20Pines%20(56)-min.jpg)
-min.jpg?width=960&height=640&name=2024%20-%20KNWM%20-%20Timber%20Pines%20(54)-min.jpg)
-min.jpeg?width=960&height=720&name=2024%20-%20KNWM%20-%20Timber%20Pines%20(2)-min.jpeg)
-min.jpg?width=960&height=640&name=2024%20-%20KNWM%20-%20Timber%20Pines%20(55)-min.jpg)
Live well, your way.
Independent
Senior Living
Assisted Living
Memory Care
Respite Care
Why you'll
love Timber Pines.
The team at Timber Pines loves our residents, and it shows. We strive to make everyone feel at home while providing the highest quality care.
Live with ease.
- Parking garage
- Extra storage areas
- Light housekeeping and laundry services
- Scheduled transportation for shopping and outings
- Maintenance services
Feel safe and secure.
- Controlled building access for safety
- Emergency call system
- Staff on-site 24 hours a day
Life life well.
- Pet-friendly independent living apartments
- State-of-the-art wellness center
- Salon and barber services
- Arts and crafts studio
- Outdoor walking paths and gardening area
- Life-enriching social, educational, and recreational activities
- Spiritual care offerings
Dine and enjoy.
- Flexible meal options
- Restaurant-style dining
Floor Plans
Find the apartment that feels like home.
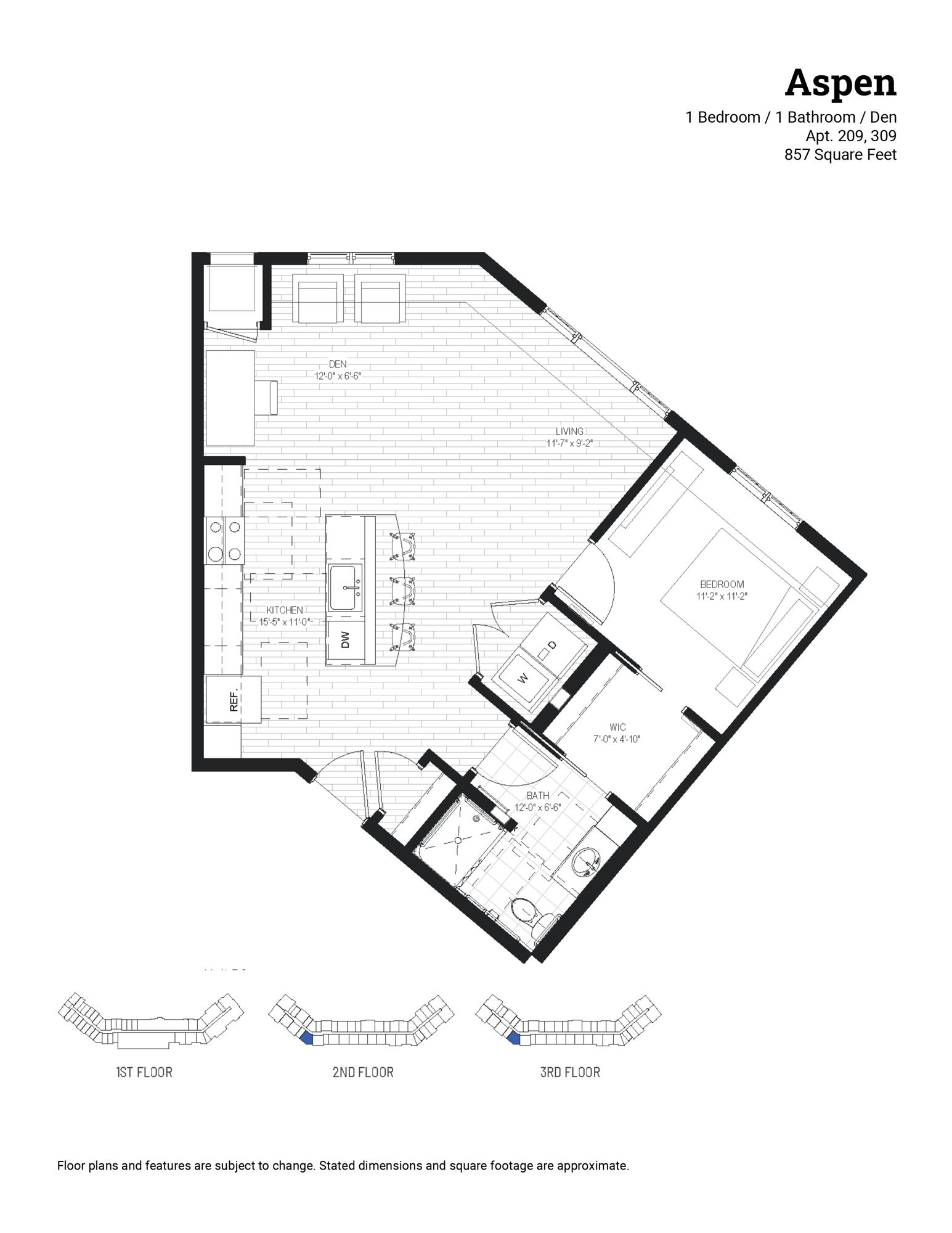
Aspen | 1 bed, 1 bath, den | 857 sq. ft.
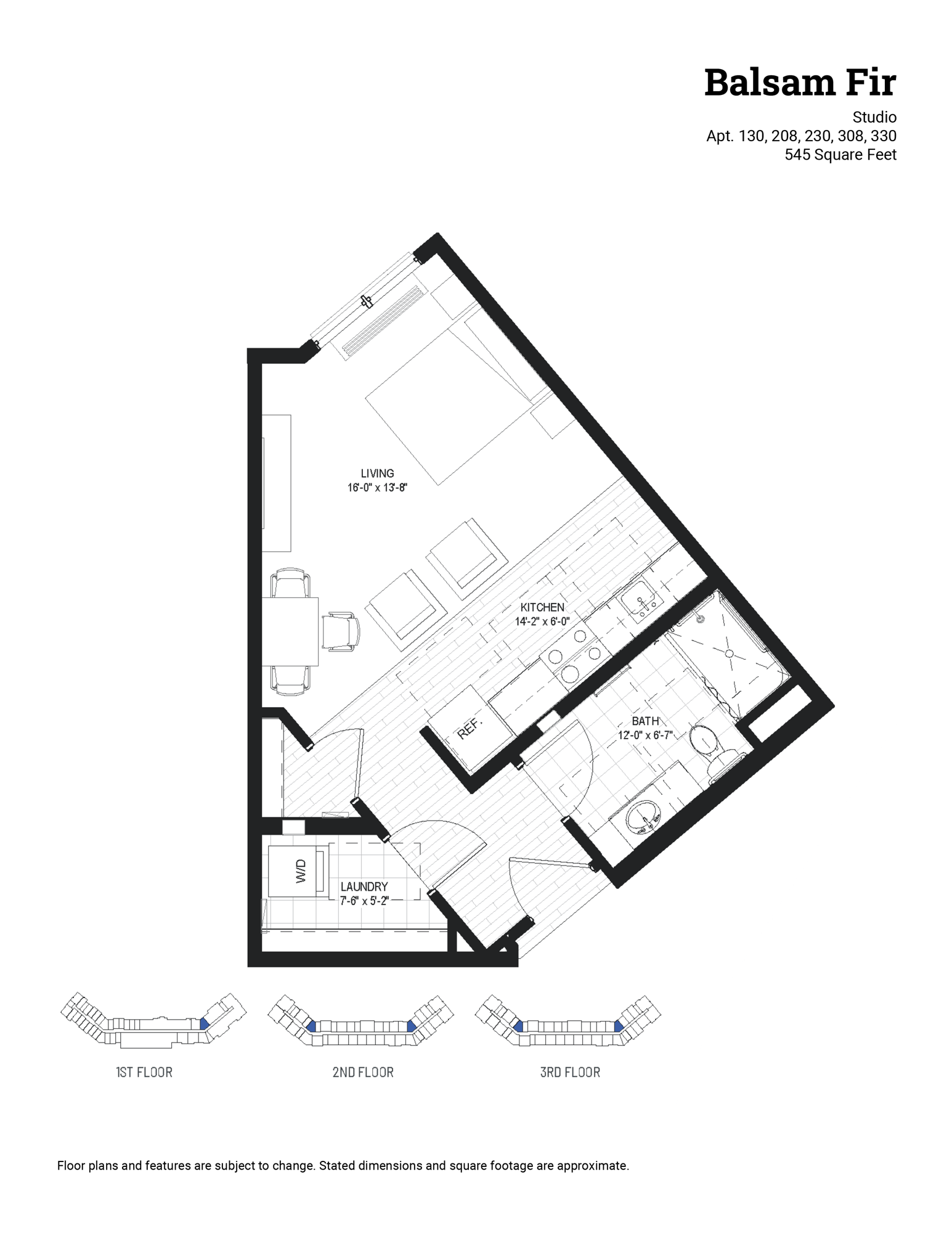
Balsam Fir | studio, 1 bath | 545 sq. ft.
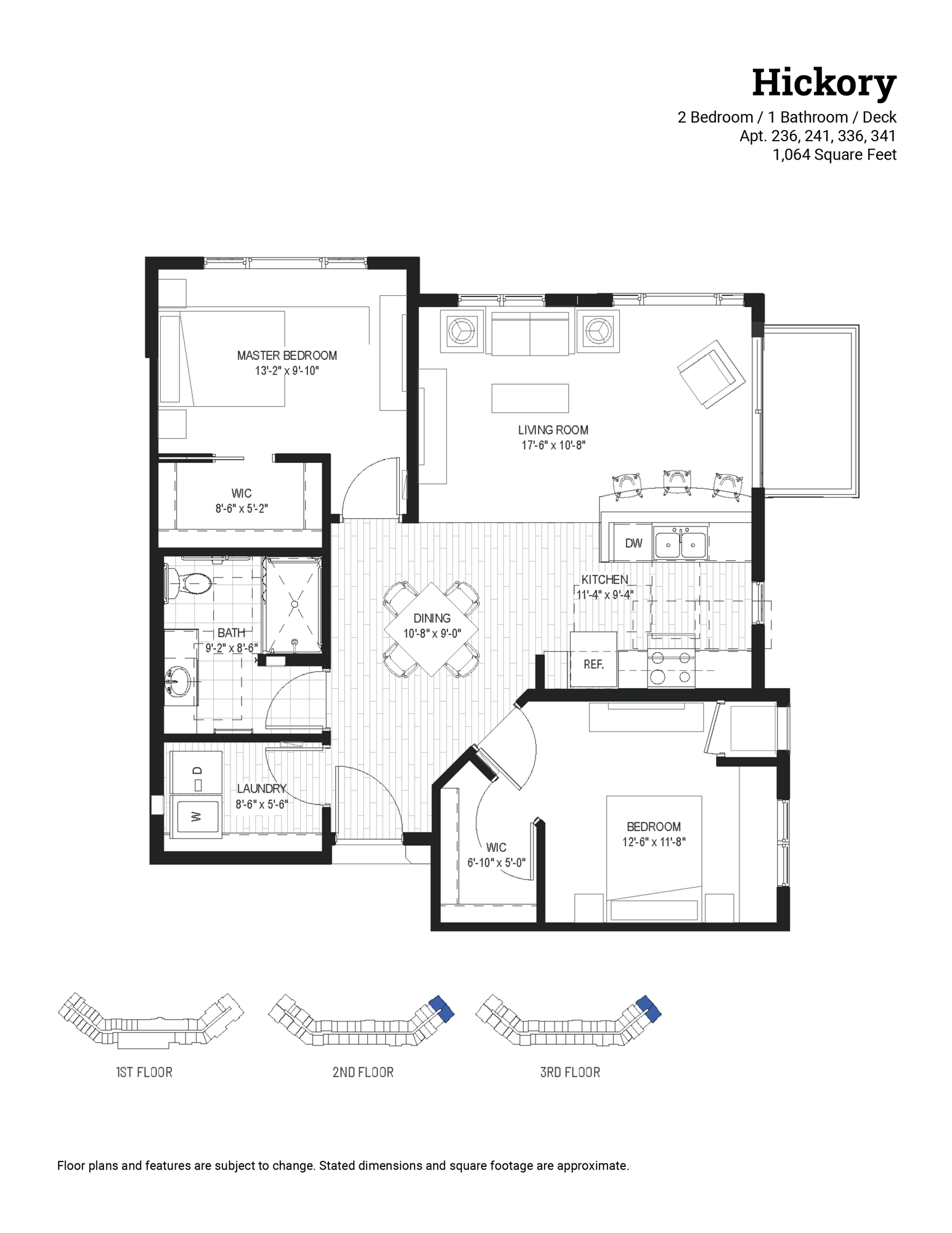
Hickory | 2 beds, 1 bath, deck | 1,064 sq. ft.
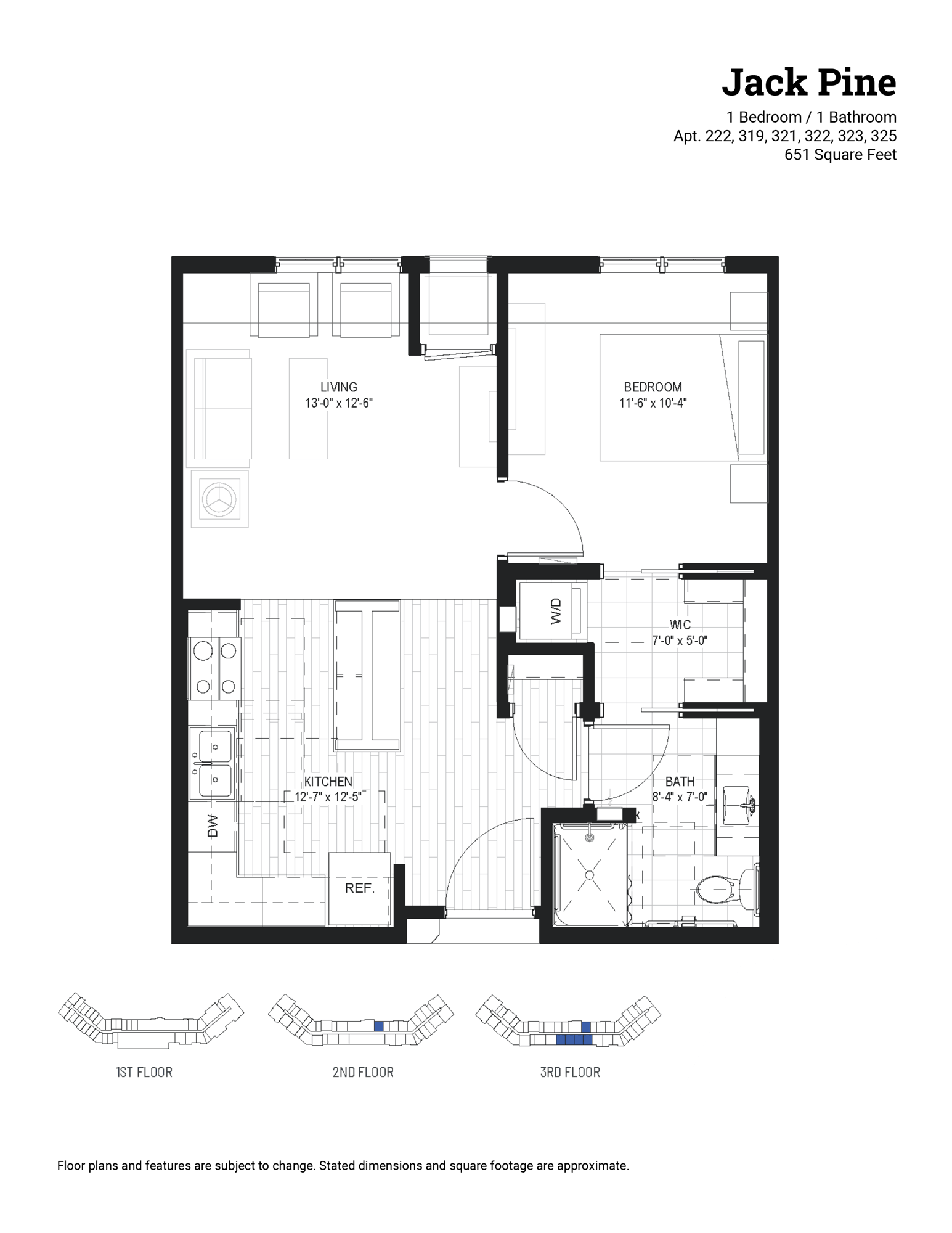
Jack Pine | 1 bed, 1 bath | 651 sq. ft.

White Pine | 1 bed, 1 bath | 596 sq. ft.

Black Spruce | 1 bed, 1 bath | 677 sq. ft.
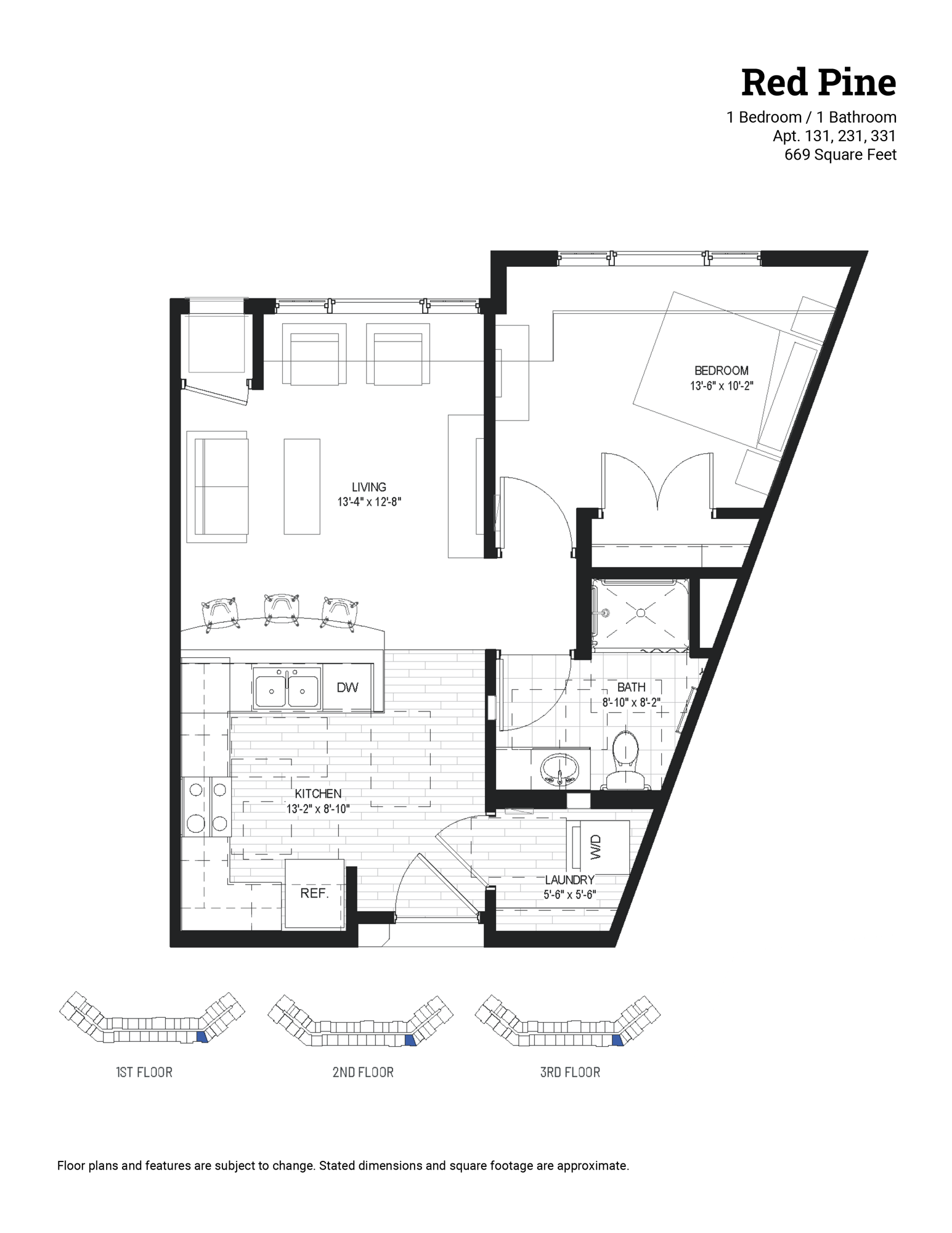
Red Pine | 1 bed, 1 bath | 669 sq. ft.
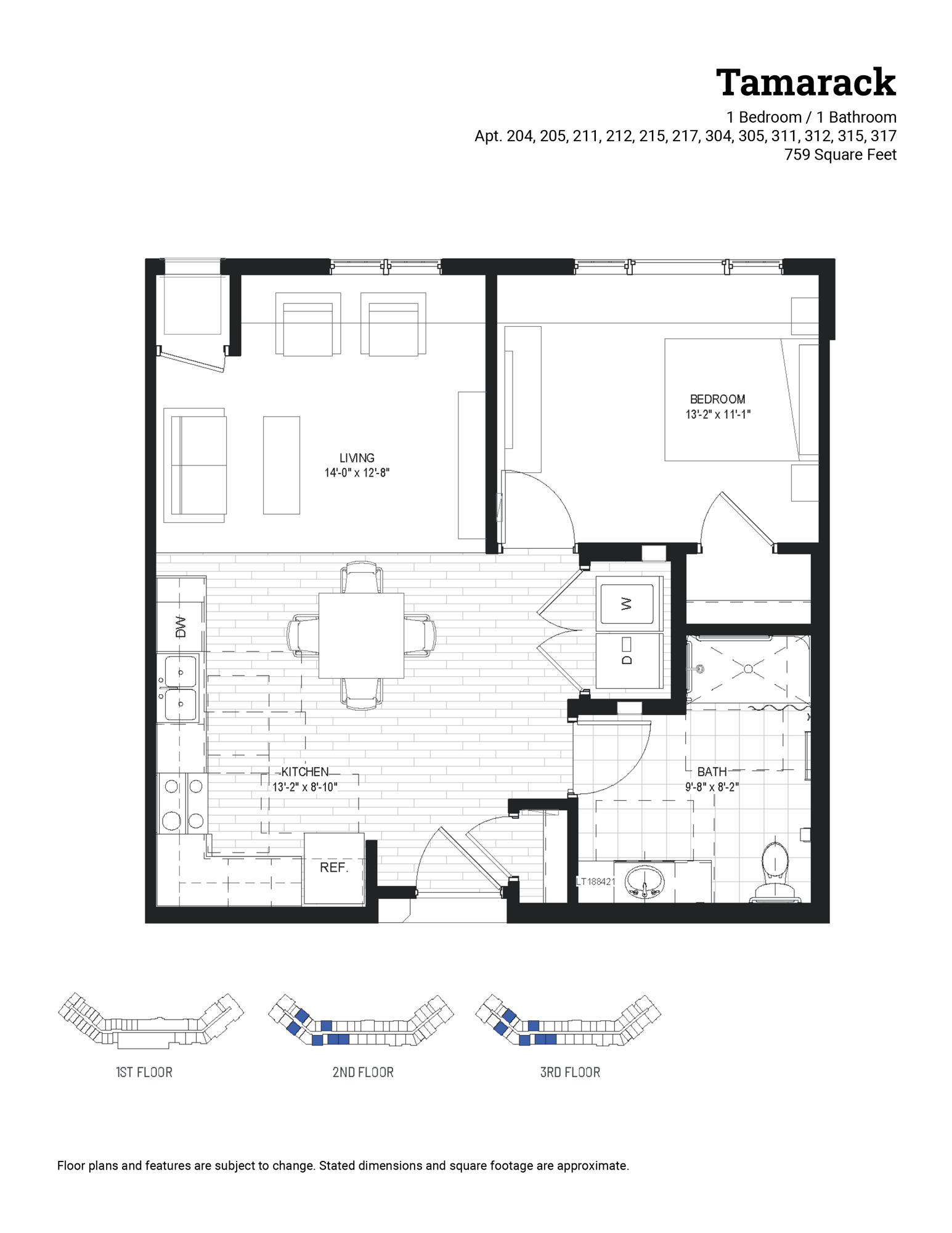
Tamarack | 1 bed, 1 bath | 759 sq. ft.

Rose - ACC | Memory Care | studio, 1 bath | 478 sq. ft.
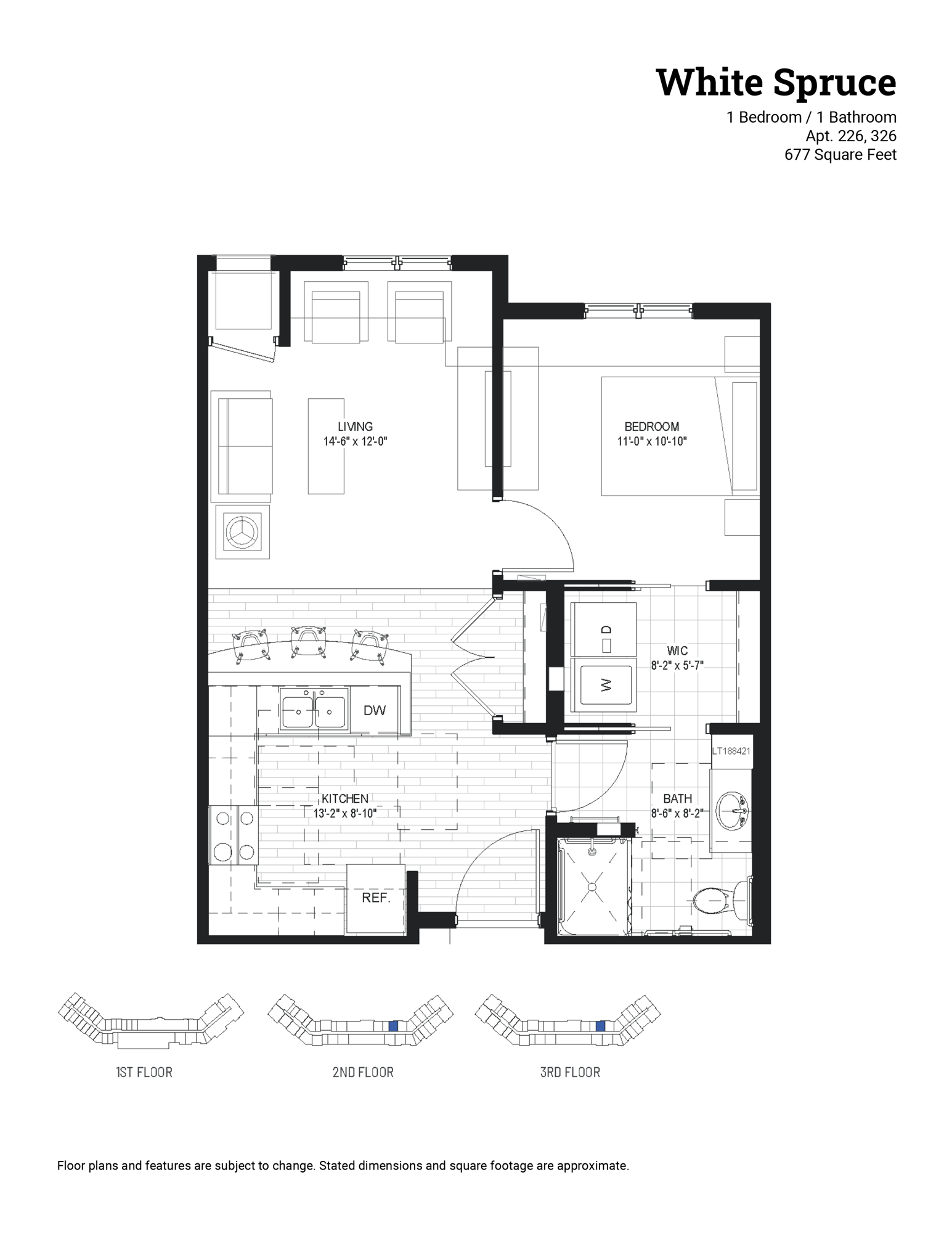
White Spruce | 1 bed, 1 bath | 677 sq. ft.
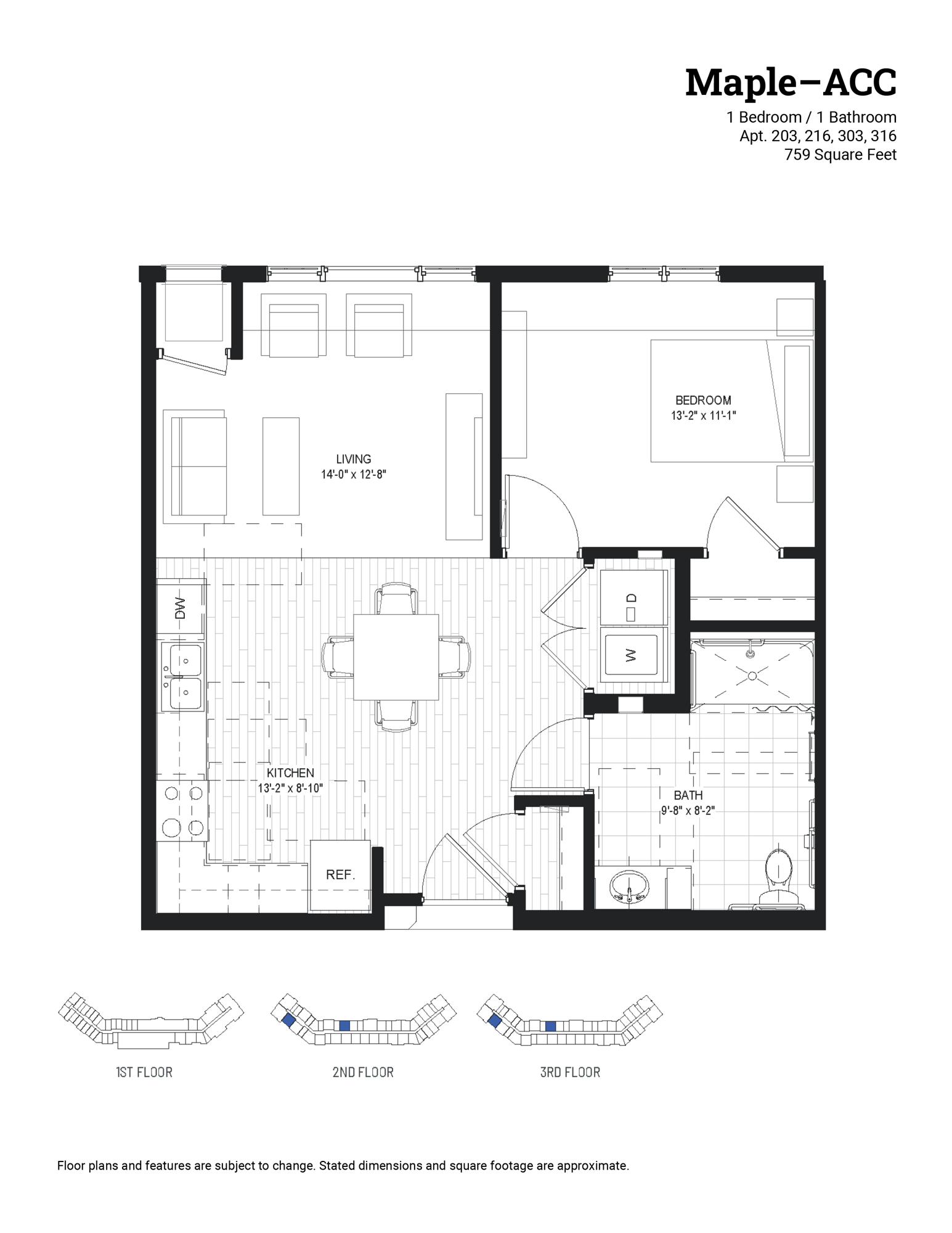
Maple - ACC | 1 bed, 1 bath | 759 sq. ft.

Oak | 1 bed, 1 bath | 813 sq. ft.
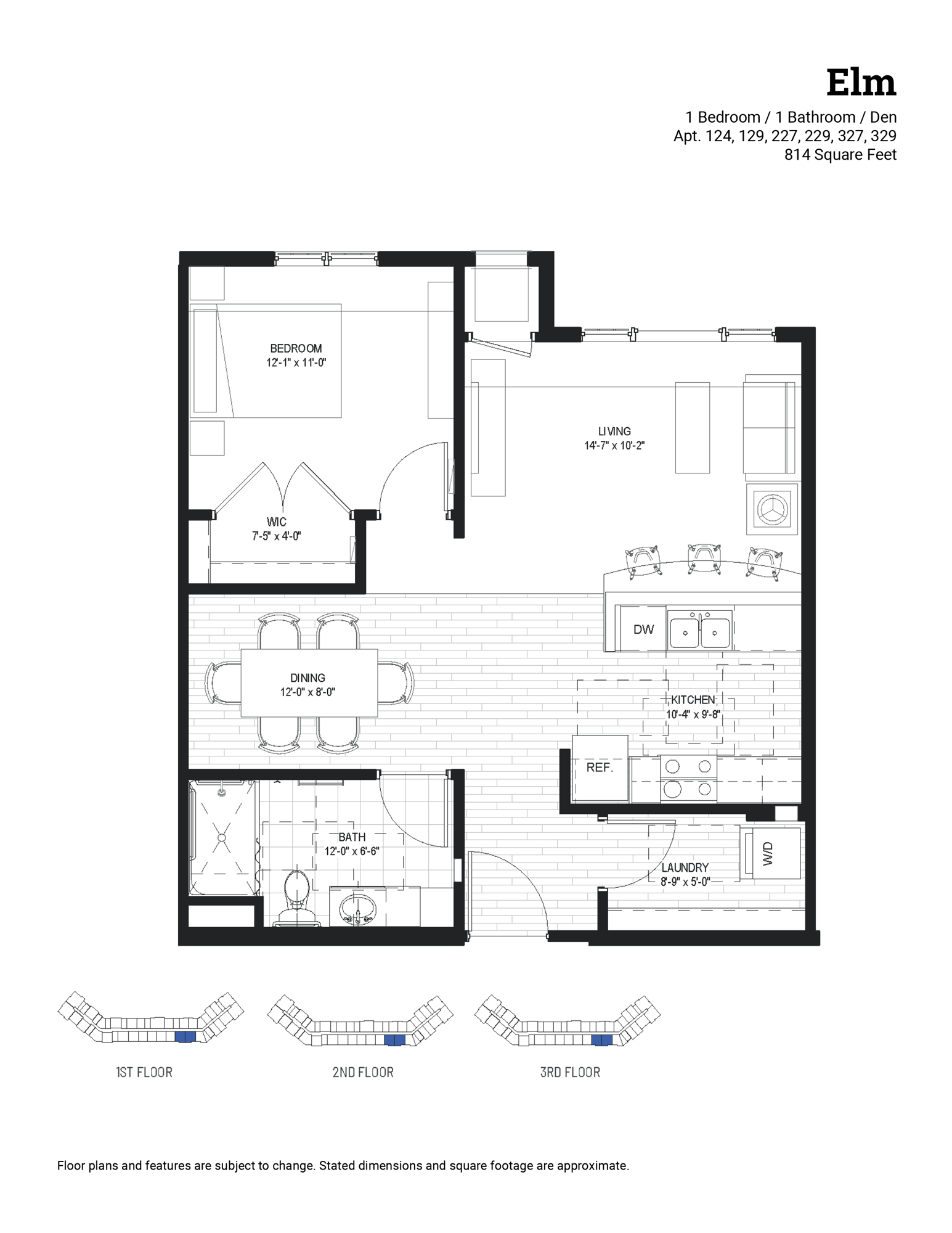
Elm | 1 bed, 1 bath, den | 814 sq. ft.
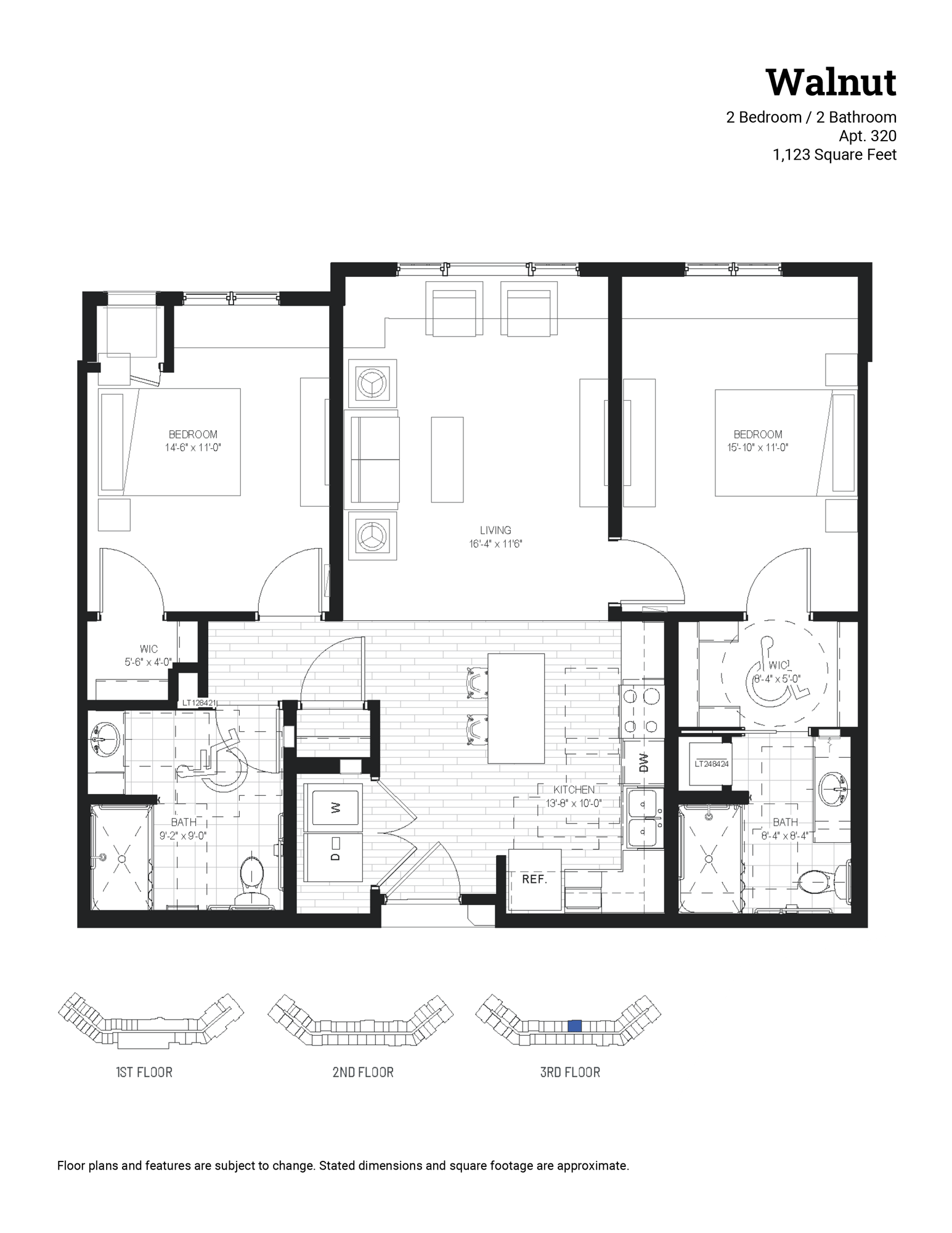
Walnut | 2 beds, 2 baths | 1,123 sq. ft.

Birch | 2 beds, 2 baths, deck | 1,185 sq. ft.
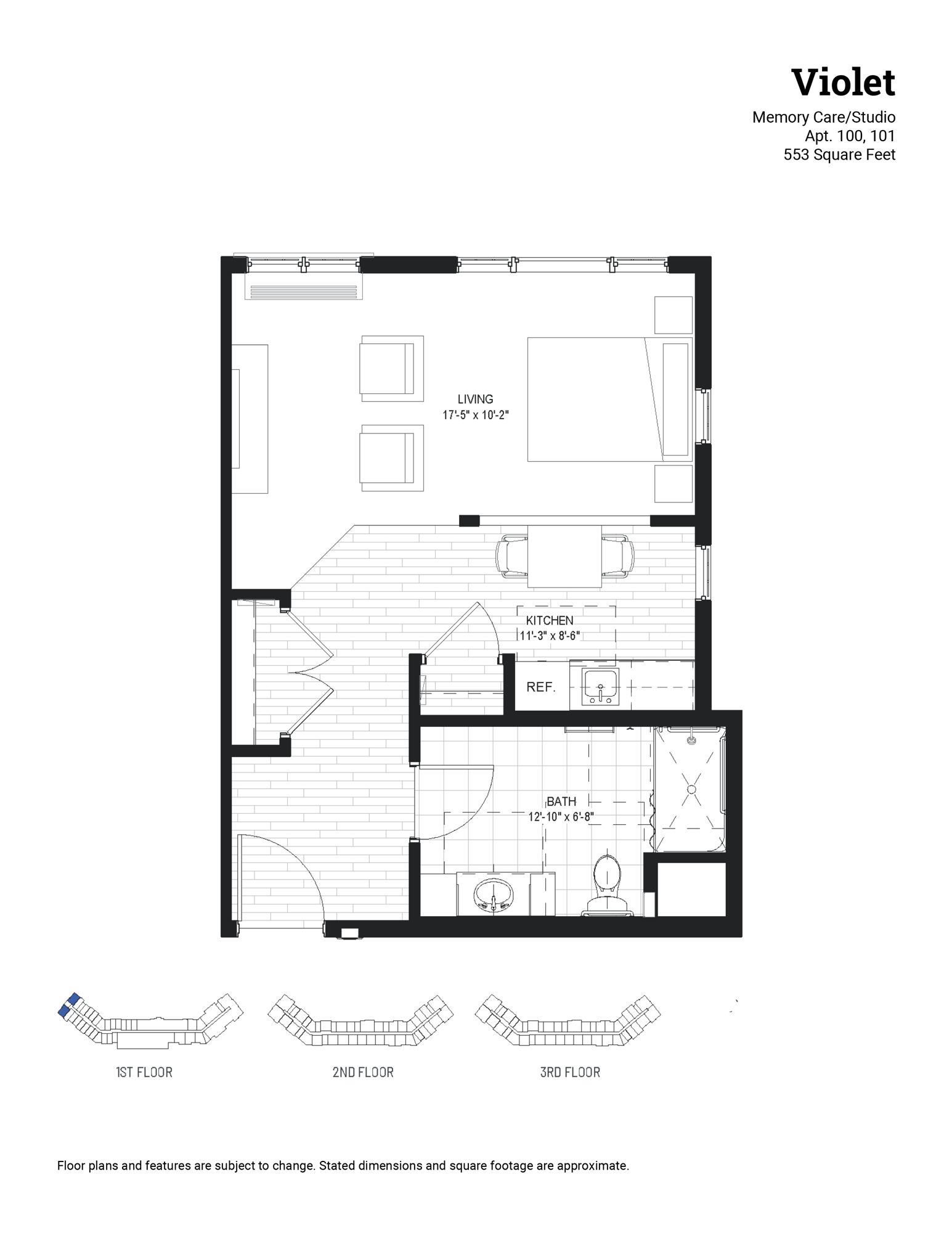
Violet | Memory Care | studio, 1 bath | 553 sq. ft.
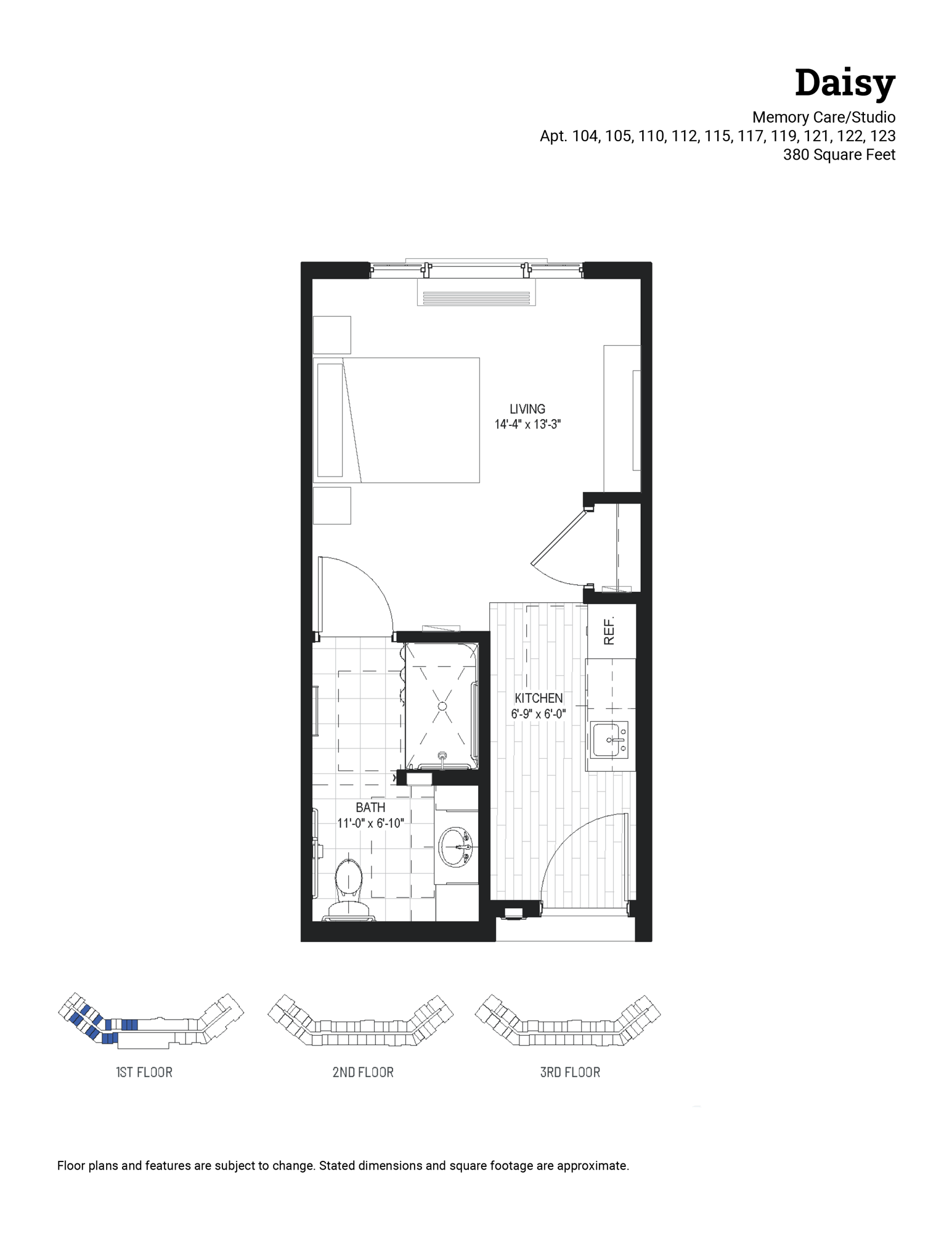
Daisy | Memory Care | studio, 1 bath | 380 sq. ft.
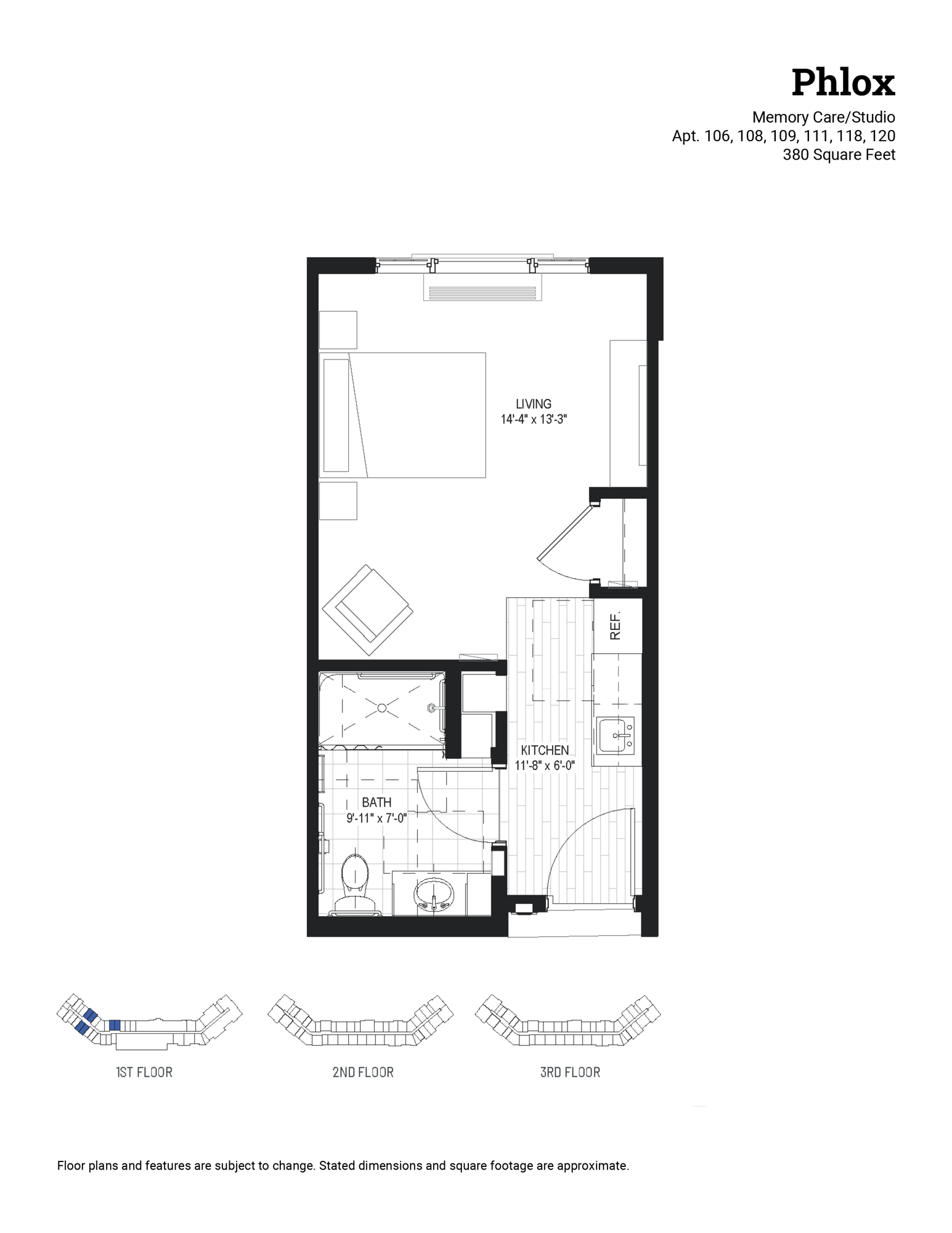
Phlox | Memory Care | studio, 1 bath | 380 sq. ft.
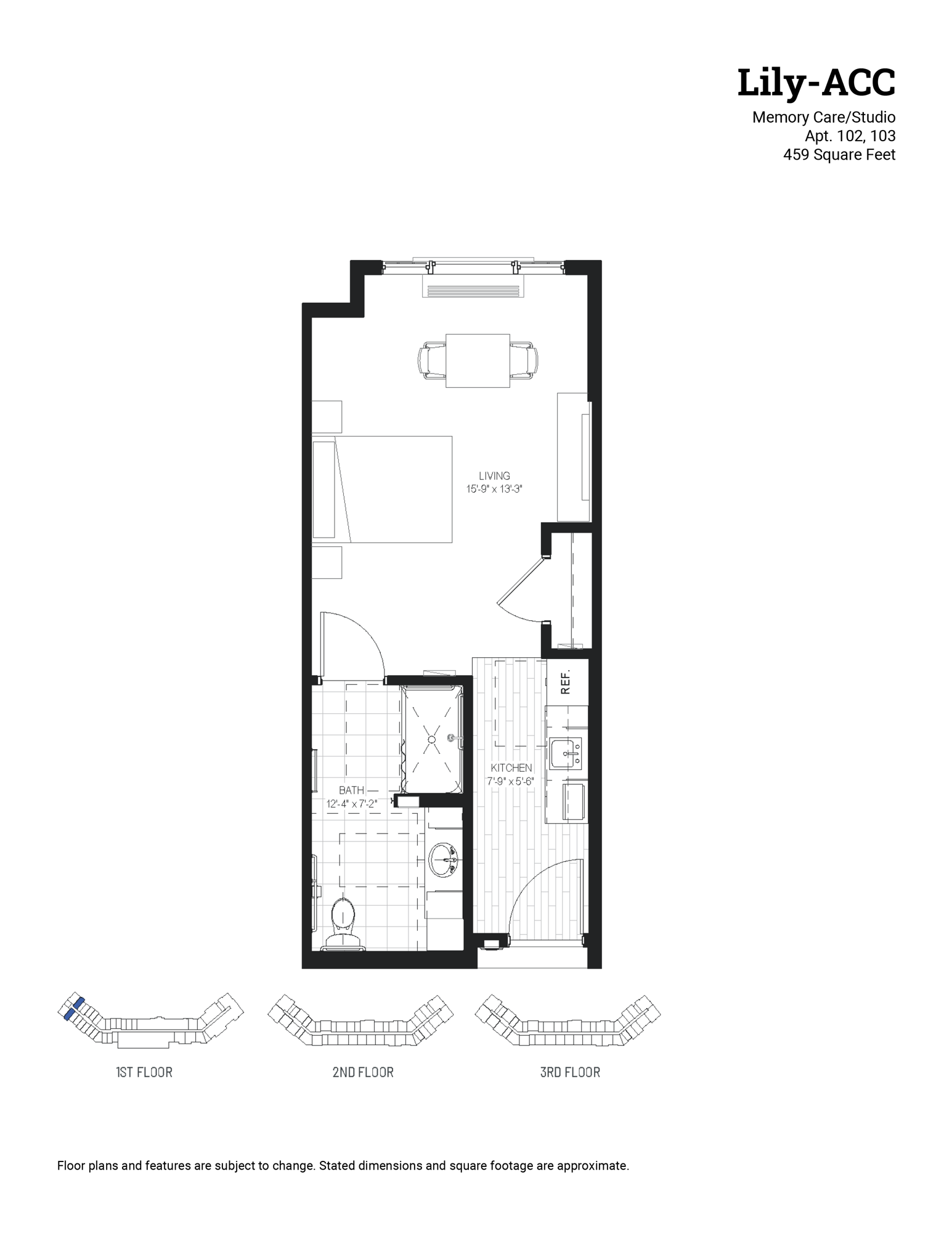
Lily - ACC | Memory Care | studio, 1 bath | 459 sq. ft.
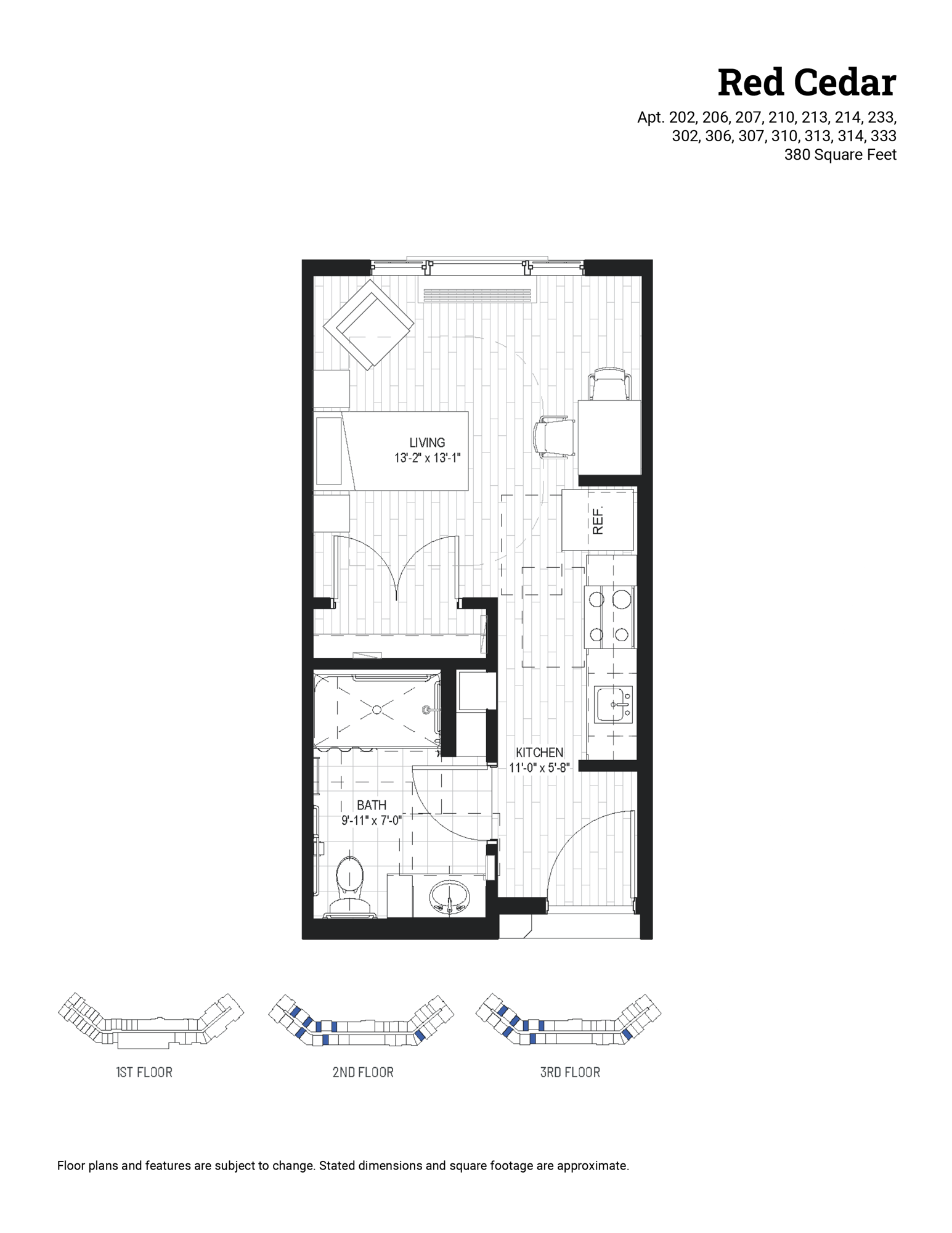
Red Cedar | studio, 1 bath | 380 sq. ft.
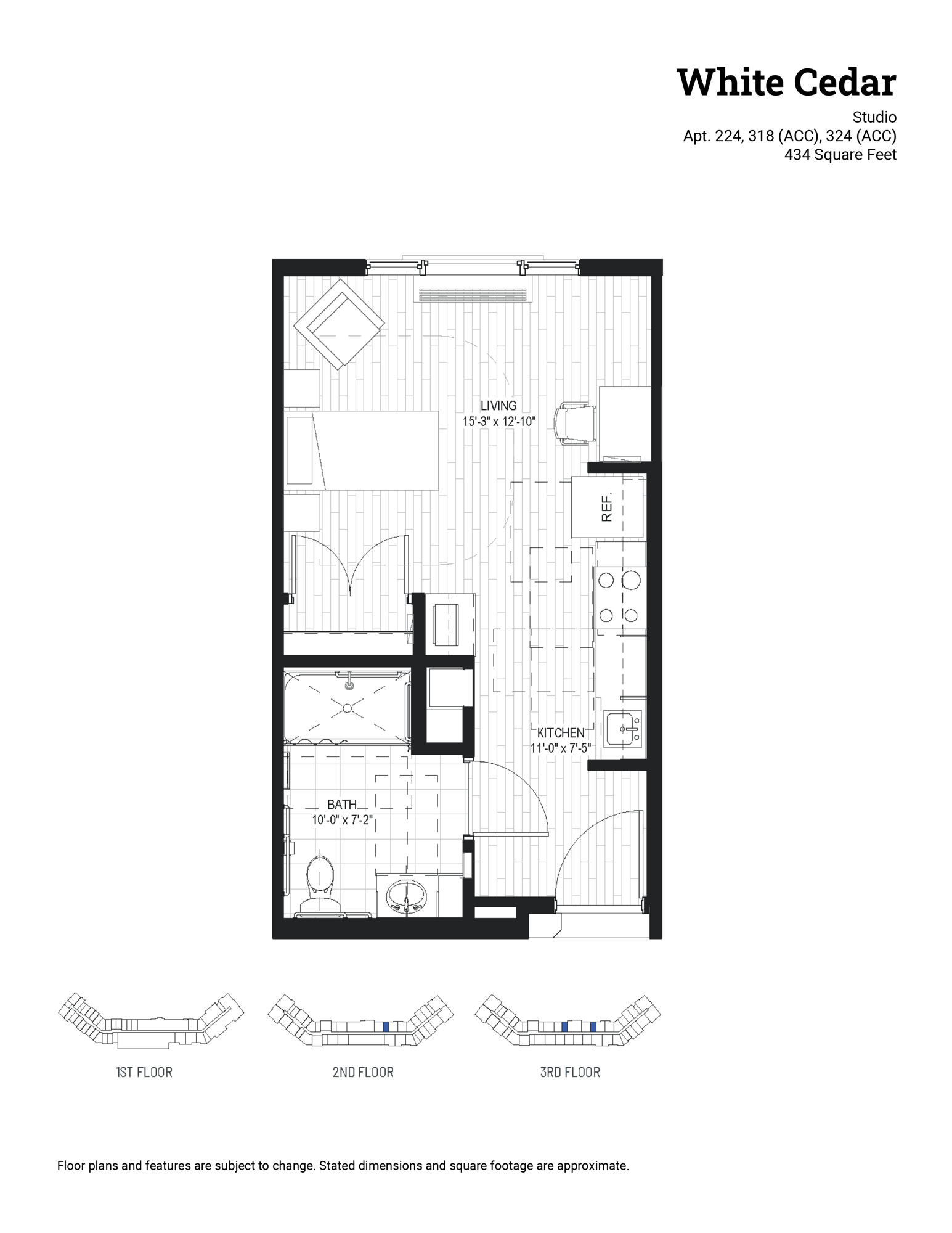
White Cedar | studio, 1 bath | 434 sq. ft.
Real life, real stories.
"The minute I walked into Timber Pines, I felt such warmth and peace. This is a place I can make my home forever."- Kathy, Timber Pines resident
You've come to the right place.
Whether you’re looking for maintenance-free living, extra support with assisted living, or specialized memory care, our team is here to help you live well. Let’s get to know each other. Fill out the form below to get in contact or call (320) 591-1371.

