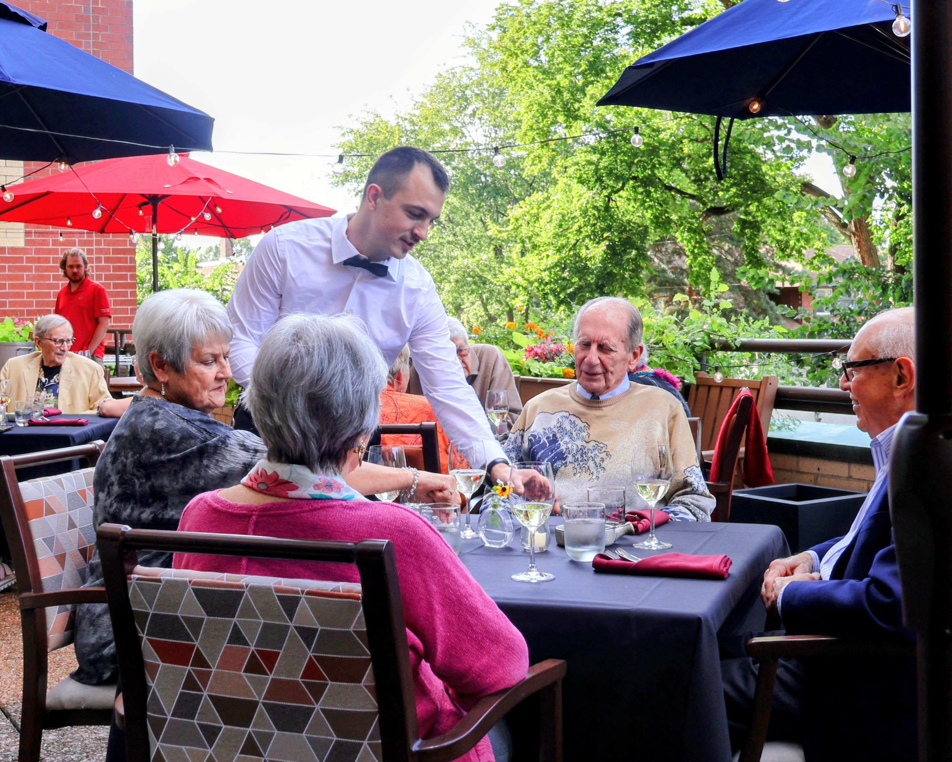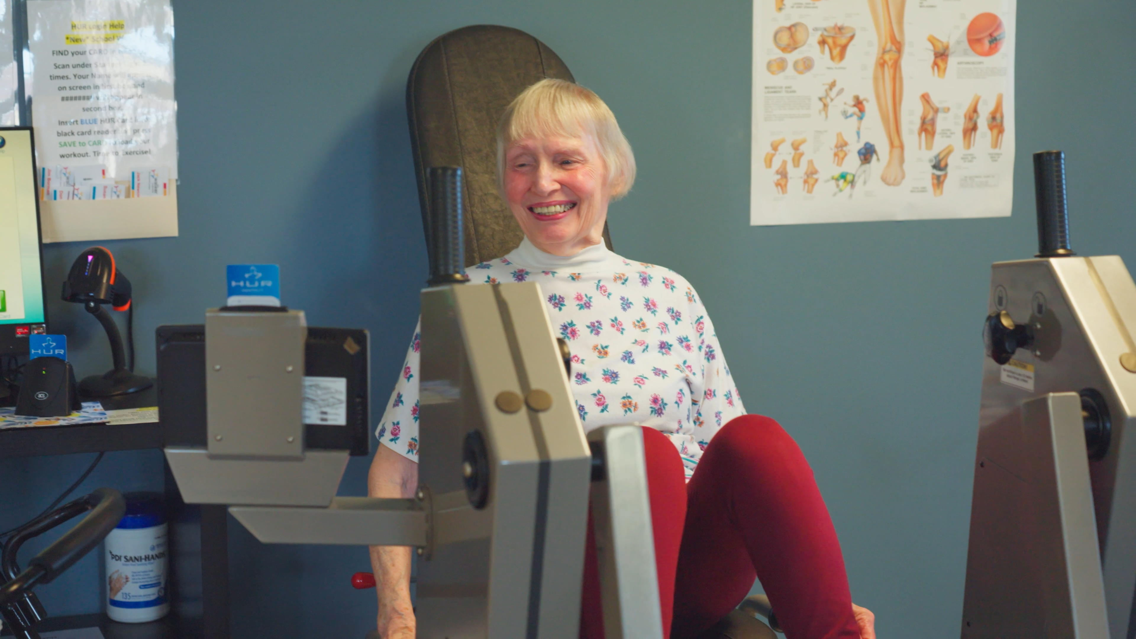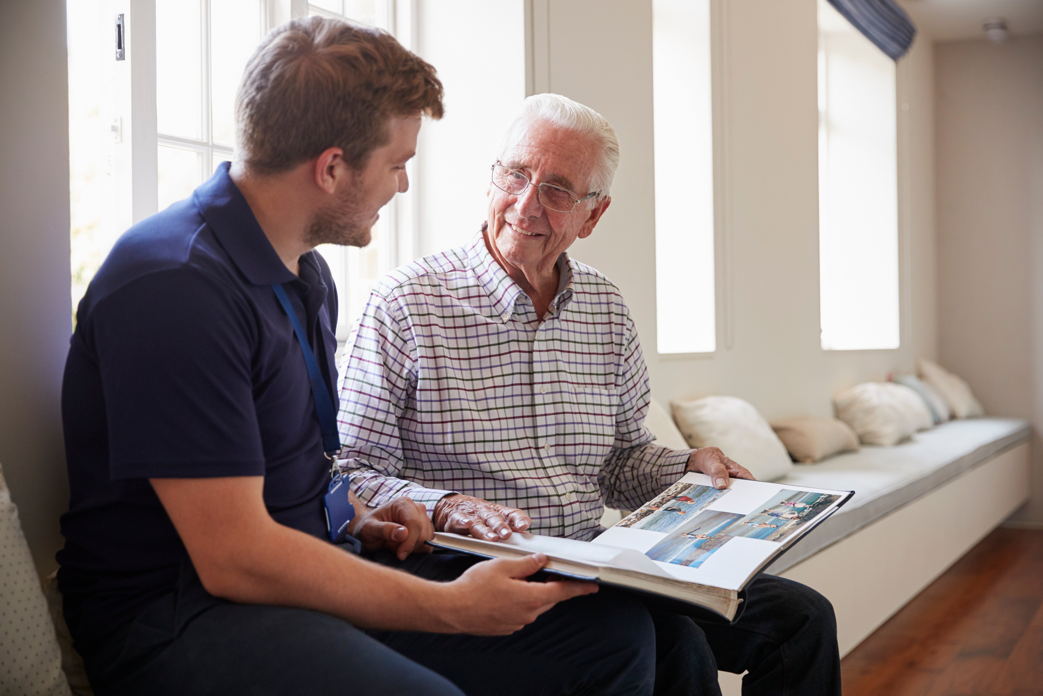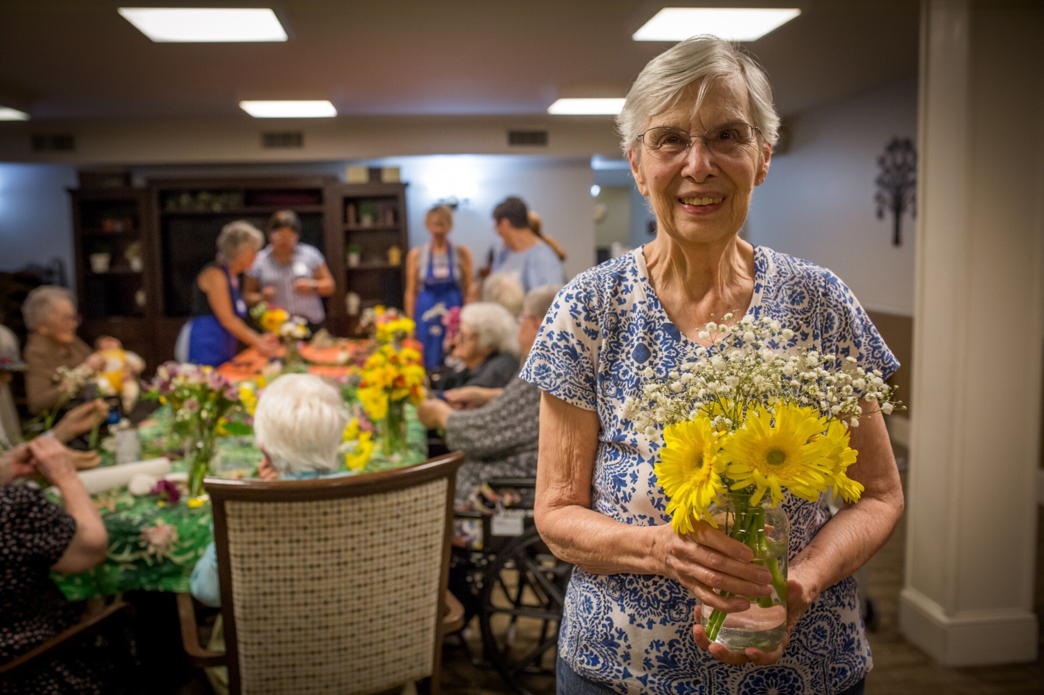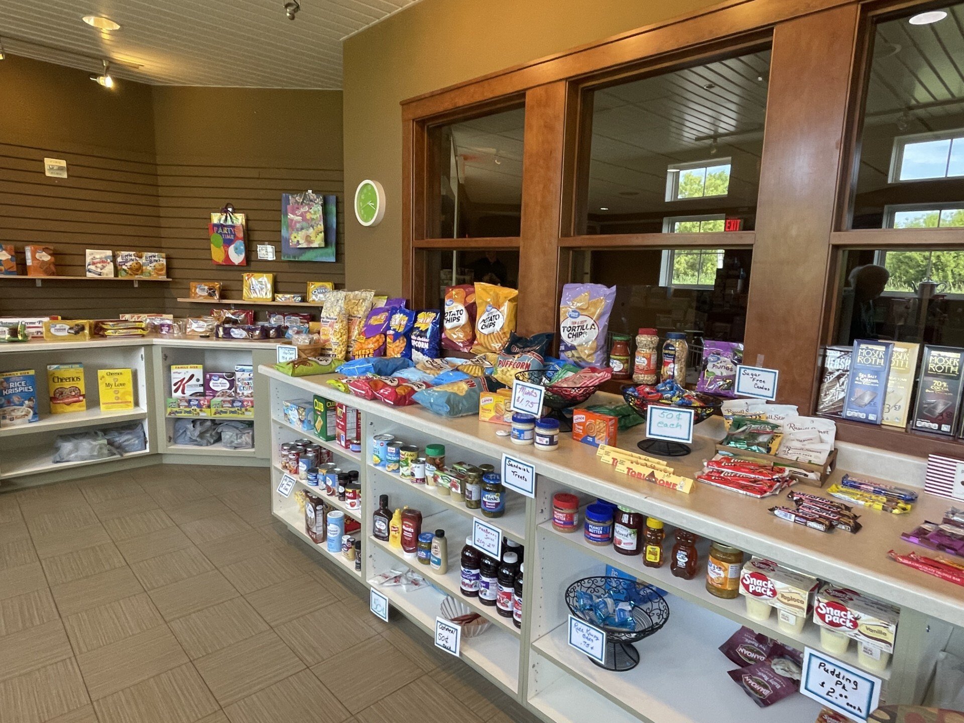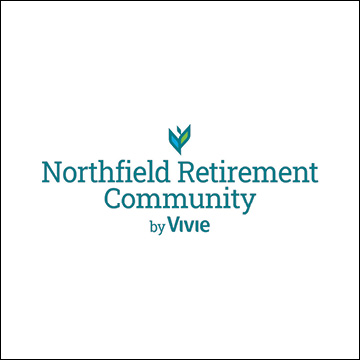Senior Living Options
in Lakeville, Minnesota
Welcome to Highview Hills by Vivie.
.jpg?width=1280&height=672&name=featured-img_0009_2024%20-%20KNWM%20-%20Highview%20Hills%20(75).jpg)
Life is meant to be lived.
At Highview Hills, you have the freedom to be as independent and active as you’d like, with peace of mind that more support is available when you need it. With flexible living arrangements, you can easily adjust your care at any stage of your journey.
.jpg?width=960&height=640&name=2024%20-%20KNWM%20-%20Highview%20Hills%20(82).jpg)
.jpg?width=960&height=640&name=2024%20-%20KNWM%20-%20Highview%20Hills%20(53).jpg)
.jpg?width=960&height=640&name=2024%20-%20KNWM%20-%20Highview%20Hills%20(62).jpg)
.jpg?width=960&height=640&name=2024%20-%20KNWM%20-%20Highview%20Hills%20(41).jpg)
.jpg?width=960&height=640&name=2024%20-%20KNWM%20-%20Highview%20Hills%20(46).jpg)
.jpg?width=960&height=640&name=2024%20-%20KNWM%20-%20Highview%20Hills%20(52).jpg)
.jpg?width=960&height=640&name=2024%20-%20KNWM%20-%20Highview%20Hills%20(32).jpg)
.jpg?width=960&height=640&name=2024%20-%20KNWM%20-%20Highview%20Hills%20(86).jpg)
.jpg?width=960&height=640&name=2024%20-%20KNWM%20-%20Highview%20Hills%20(23).jpg)
.jpg?width=960&height=640&name=2024%20-%20KNWM%20-%20Highview%20Hills%20(39).jpg)
Live well, your way.
Independent
Senior Living
Assisted Living
Memory Care
Respite Care
Why you'll love Highview Hills.
The team at Highview Hills loves our residents, and it shows. We strive to make everyone feel at home while providing the highest quality care.
Live with ease.
- Light housekeeping
- Underground heated parking
- Extra storage areas
- On-site general store
- Free scheduled transportation for shopping and outings
Feel safe and secure.
- Staff on-site 24 hours a day
- Controlled building access for safety
- 24-hour emergency call system
Dine and unwind.
- Restaurant-style dining
- Cozy movie theater
Live life well.
- Pet-friendly independent senior living apartments
- State-of-the-art wellness center
- Nine-hole putting green
- Salon and barber services
- Whirlpool spa
- Wood shop and art studio for creativity
- Social programs and events
- Spiritual care activities
- Library and computer room
- Outdoor gardening areas
Floor Plans
Find the apartment or suite that feels like home.

The Dakota - 512 sq. ft., studio

The Oaks - 512 sq. ft., studio
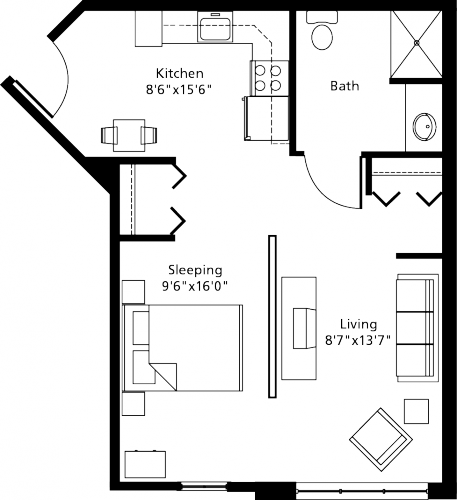
The Greenbridge - 551 sq. ft., studio

The Dodd - 560 sq. ft., studio
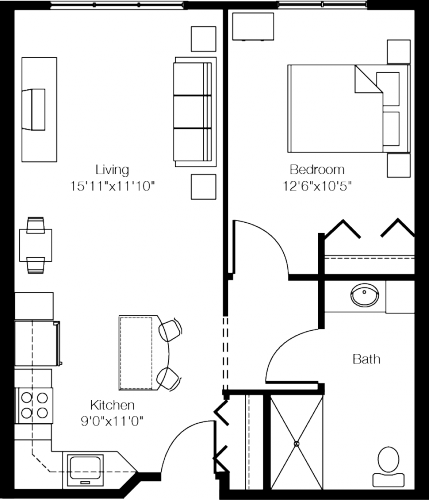
The Lynwood - 629 sq. ft., 1 bedroom, 1 bathroom

The Valley - 787 sq. ft., 1 bedroom

The Aronson - 807 sq. ft., 1 bedroom, 1 bathroom

The Lake Villa - 790 sq. ft., 1 bedroom, den

The Ritter - 797 sq. ft., 1 bedroom, den
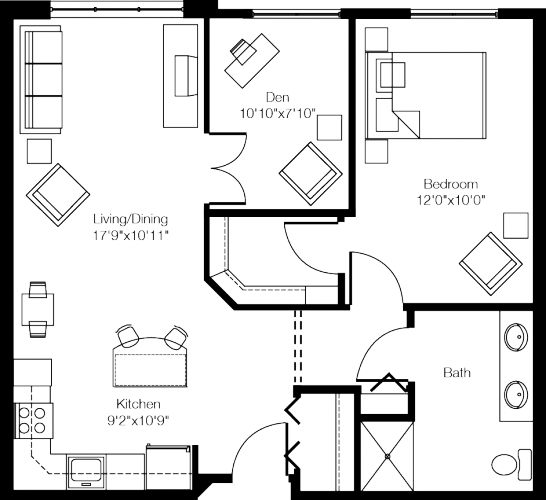
The Lakeridge - 820 sq. ft., 1 bedroom, 1 bathroom, den

The Quail - 865 sq. ft., 1 bedroom, den
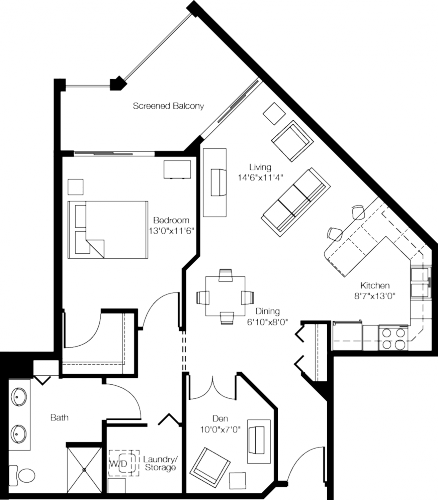
The Chadwick - 902 sq. ft., 1 bedroom, 1 bathroom, den
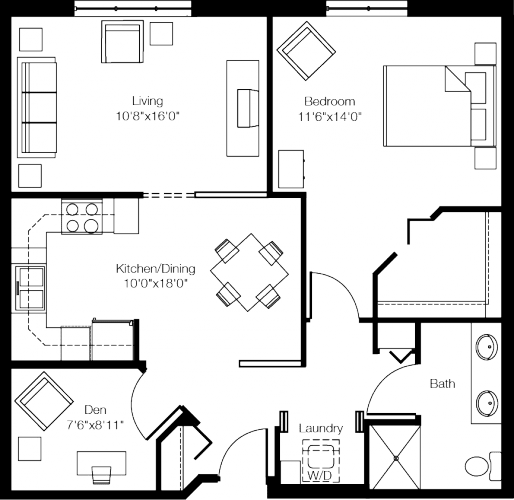
The Casperson - 903 sq. ft., 1 bedroom, 1 bathroom, den
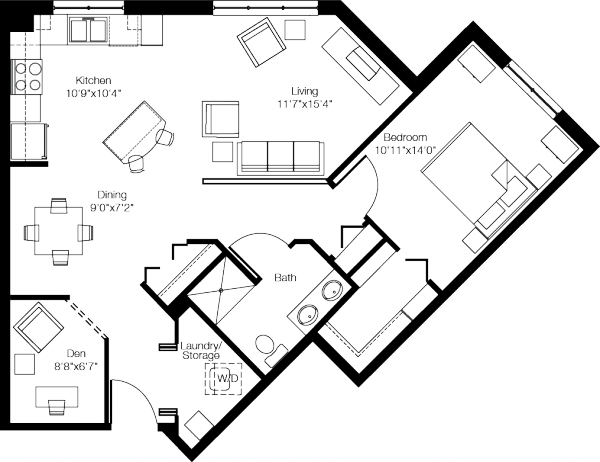
The Cherry View - 910 sq. ft., 1 bedroom, 1 bathroom, en
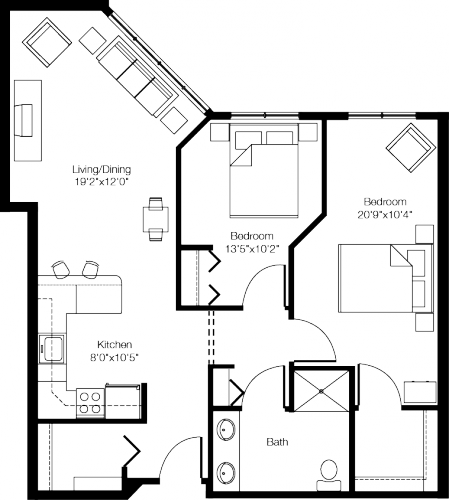
The Kensington - 906 sq. ft., 2 bedrooms, 1 bathroom

The Foxborough - 1,001 sq. ft., 2 bedrooms, 1 bathroom
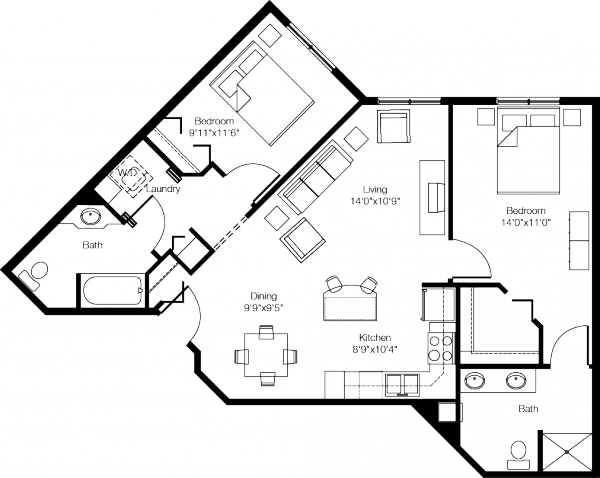
The Fieldstone - 1,007 sq. ft., 2 bedrooms, 2 bathrooms
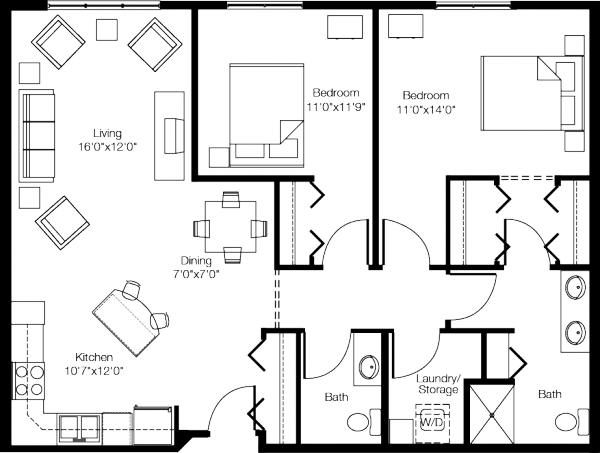
The Knollwood - 1,142 sq. ft., 2 bedrooms, 2 bathrooms
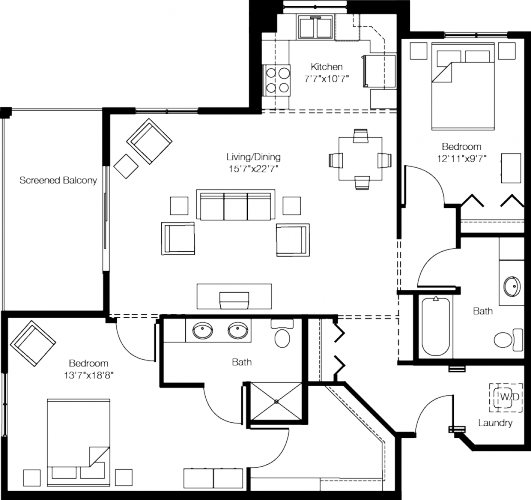
The Fairfield - 1,211 sq. ft., 2 bedrooms, 2 bathrooms
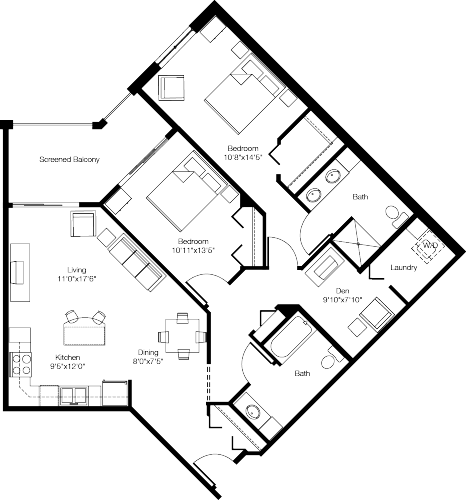
The Kabot - 1,211 sq. ft., 2 bedrooms, 2 bathrooms
Real life, real stories.
"You feel like you're with family and you're home. I feel comfortable here."- Vicki, Highview Hills resident
You've come to the right place.
Whether you’re looking for maintenance-free living, extra support with assisted living, or specialized memory care, we’re here to help you live your best life. Let’s connect. Fill out the form below to get in contact with our team or call (952) 985-9000.

