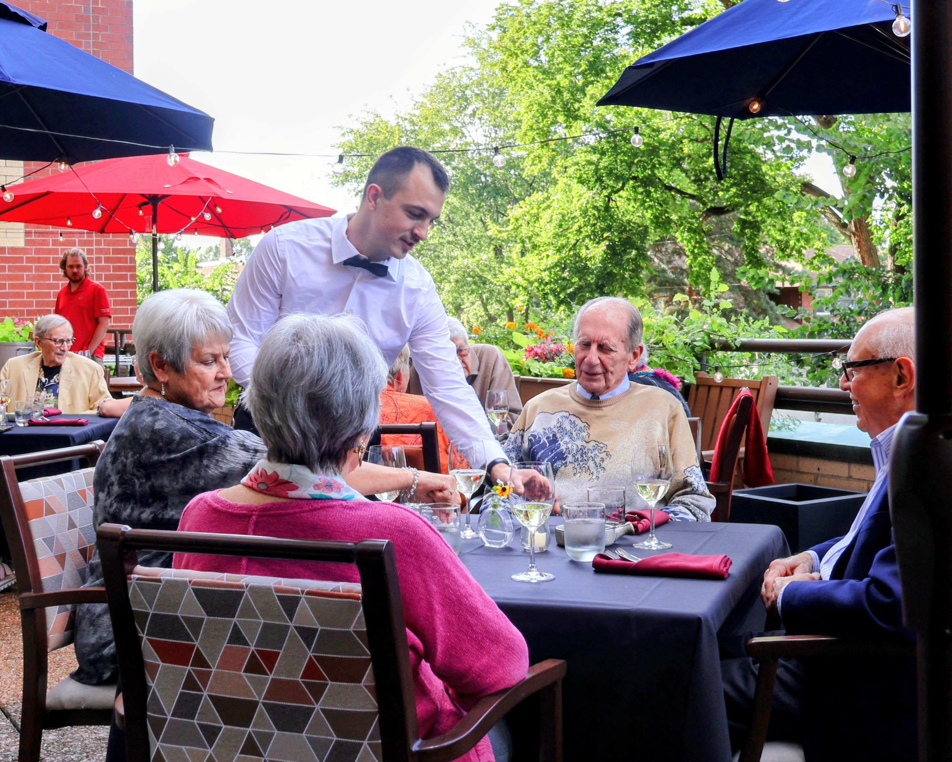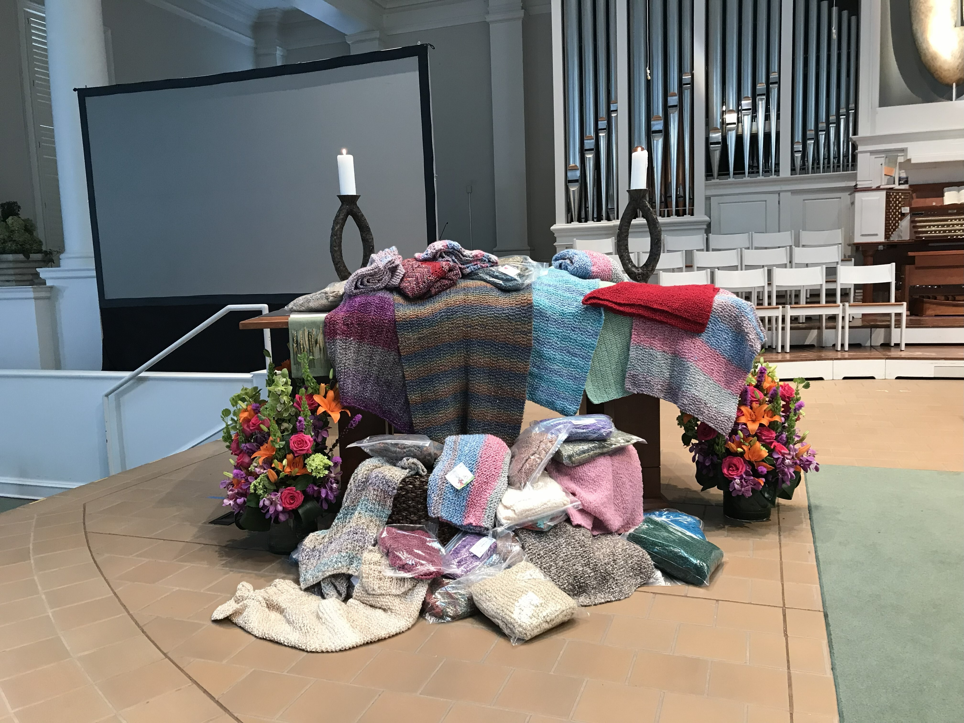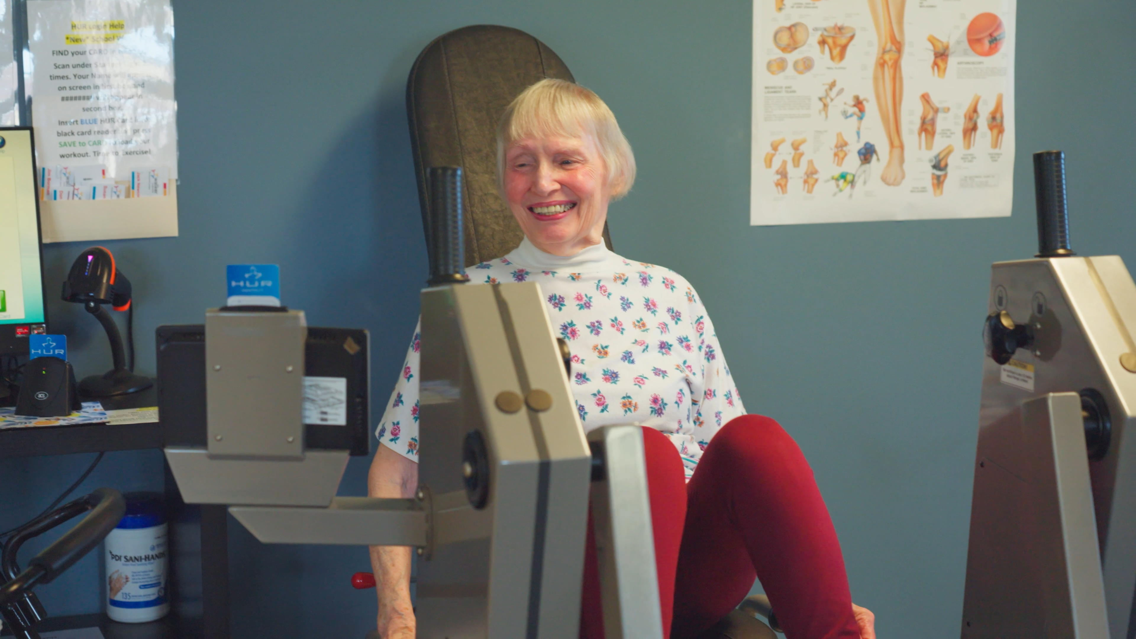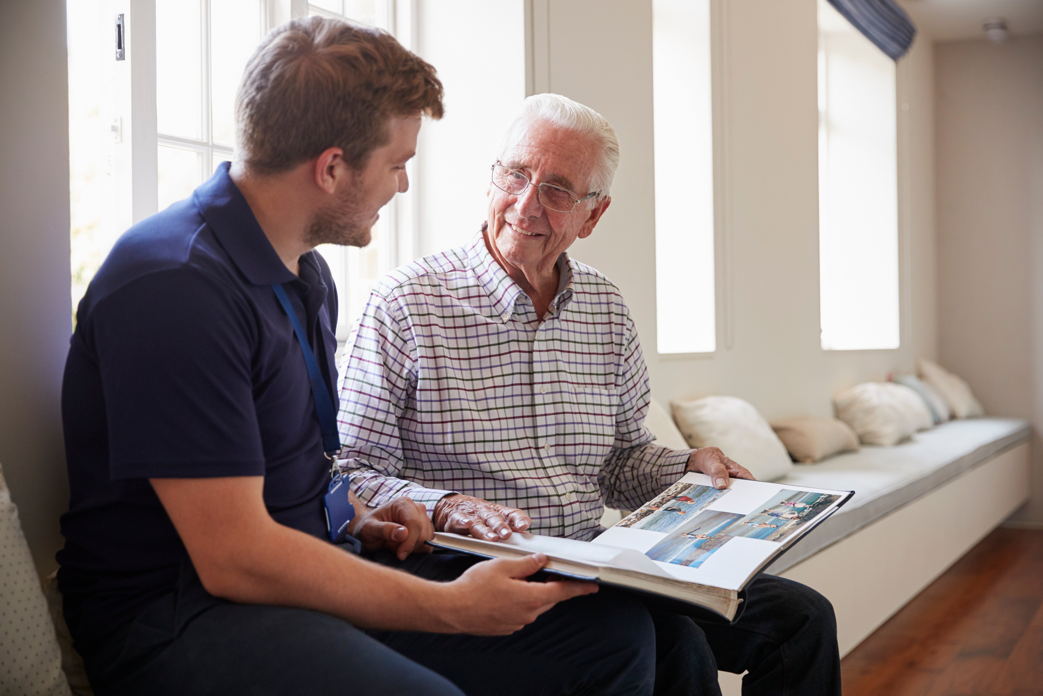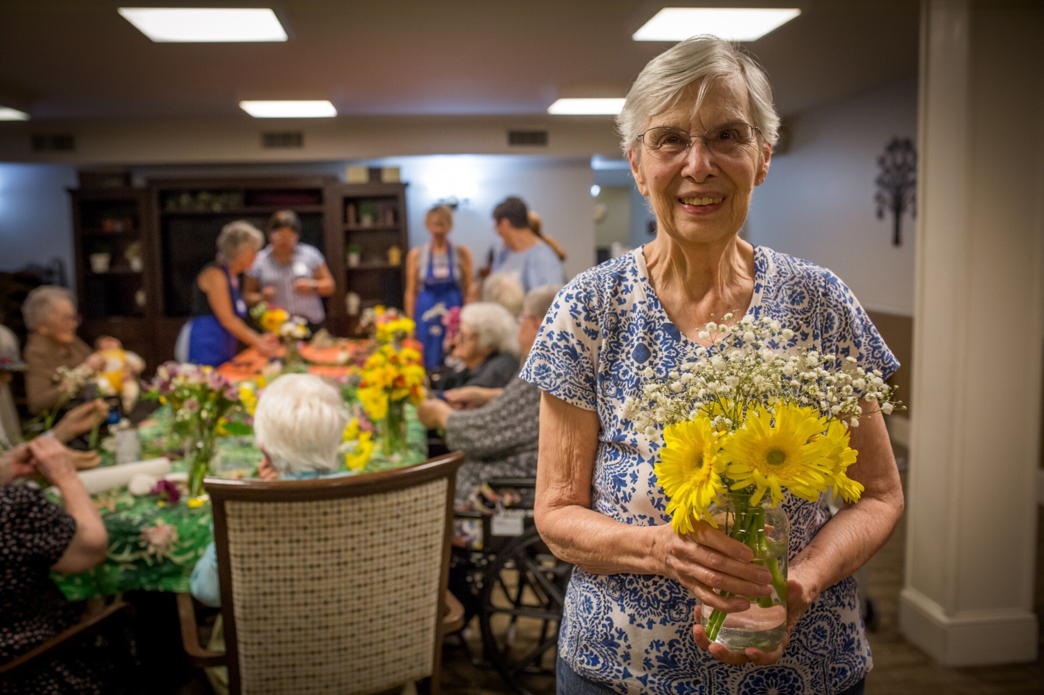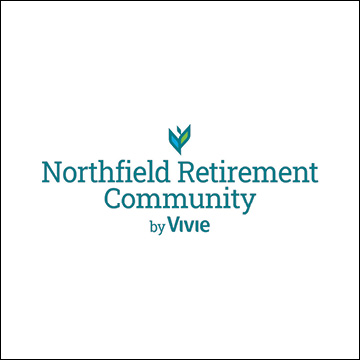Senior Living
Options in Minneapolis, Minnesota
Welcome to Walker Place by Vivie.
.jpg?width=1280&height=672&name=featured-img_0007_2024%20-%20KNWM%20-%20WM%20Place%20(27).jpg)
The comfort of home. The confidence of care.
Welcome to Walker Place by Vivie, a boutique-style senior living community in the East Lake Harriet neighborhood of Minneapolis, Minnesota. Here, timeless charm meets modern comfort—offering a beautiful balance of independence, connection, and care. Whether you’re looking for maintenance-free living or personalized assistance, Walker Place makes it easy to enjoy life your way in the neighborhood you love.
Real life. Right here.
"Home is where your people are, and where your place is. We feel that here, so this is home."- Art and Kathy, Walker Place residents
What you'll
love about Walker Place.
Amenities and Services
At Walker Place, residents enjoy the comfort of home with the confidence of trusted support. Every detail is designed to make life easier and more meaningful.
Pioneer Grill restaurant and bistro.
Wellness center.
With classes, exercise equipment, and programs to meet your unique needs.
Spacious apartment homes.
Many with balconies and city views.
Gardens, library, art studio, and chapel.
Salon and barbershop.
On-site services for easy self-care.
Life-enriching social, educational, and recreational activities.
Walker Place
At Walker Place by Vivie, we offer a full range of living options—independent senior living, assisted living, and enhanced assisted living in our care suites—each designed to balance comfort, connection, and care. Every resident receives a nurse assessment to personalize support, ensuring services match individual needs and preferences. And because planning for the future should feel clear and stress-free, we provide transparent pricing and inclusions so you can make confident, informed choices about your next home.
Select a care level to see pricing details and learn what’s included with each living option.
-min.jpg?width=600&height=401&name=2024%20-%20KNWM%20-%20WM%20Place%20(1)-min.jpg)
Independent Senior Living
Perfect for active older adults who are ready to downsize—but not slow down. Spacious apartment homes, chef-prepared dining, and worry-free maintenance allow you to spend your time doing more of what you love in the Minneapolis neighborhood you know best.
Rent starting at $2,705 per month.
What’s included:
- One- or two-bedroom apartment with full kitchen and modern finishes.
- Utilities including heat, air conditioning, electricity, water, sewer, trash, Wi-Fi, and Direct TV.
- Light apartment cleaning once a month.
- Complete groundskeeping, lawn care, and snow removal.
- Life enrichment programs and social activities.
- Access to on-site amenities such as the chapel, gardens, library, art studio, wellness center, and more.
Good to know:
- Walker Place offers a refundable entrance deposit model that reduces your monthly rent while providing long-term peace of mind. The deposit is returned when you move out or to your estate, less any applicable fees—giving you flexibility and financial value without high monthly costs. Entrance deposits start at $105,000.
- Additional fee-based packages are available such as meal plans, additional light housekeeping, laundry, and heated underground parking.
- Easily transition to assisted living or enhanced assisted living if your needs change.
- Walker Place is a pet-welcome community. Ask us about our pet guidelines.
We’d love to welcome you for a visit.
















Assisted Living
For those who enjoy independence but benefit from a helping hand, assisted living at Walker Place offers personalized care in your apartment home. You’ll have the comfort of familiar surroundings, plus access to professional support whenever you need it. Each resident will receive a complimentary assessment by a licensed nurse to determine the appropriate care package to meet their needs.
Rent starting at $2,705 per month.
Care packages starting at $1,575 per month.
What’s included:
- One- or two-bedroom apartment with full kitchen and modern finishes.
- Utilities including heat, air conditioning, electricity, water, sewer, trash, Wi-Fi, and Direct TV.
- Light apartment cleaning once a month.
- Complete groundskeeping, lawn care, and snow removal.
- Life enrichment programs and social activities.
- Access to on-site amenities such as the chapel, gardens, library, art studio, wellness center, and more.
- Medication setup and management.
- 24-hour team support and a personal emergency response pendant.
- Support with daily routines.
Good to know:
- Walker Place offers a refundable entrance deposit model that reduces your monthly rent while providing long-term peace of mind. The deposit is returned when you move out or to your estate, less any applicable fees—giving you flexibility and financial value without high monthly costs. Entrance deposits start at $105,000.
- Additional fee-based packages are available such as meal plans, additional light housekeeping, and laundry.
- Easily transition to our care suites if your needs change.
- Walker Place is a pet-welcome community.
We’d love to welcome you for a visit.
















Enhanced Assisted Living
Our Care Suites neighborhood offers enhanced assisted living care for those who need daily medical support, recovery services, or long-term care within a comfortable, home-like setting.
Rent and care starting at $435 per day.
What’s included:
- Private suite with full bath and shower.
- Licensed nursing support 24 hours a day.
- Medication coordination and monitoring.
- Three meals daily plus snacks.
- Housekeeping, laundry, and linen changes.
- Registered dietitian support.
We’d love to welcome you for a visit.
.jpg?width=960&height=640&name=2024%20-%20KNWM%20-%20WM%20Place%20(12).jpg)
.jpg?width=960&height=640&name=2024%20-%20KNWM%20-%20WM%20Place%20(50).jpg)
.jpg?width=960&height=640&name=2024%20-%20KNWM%20-%20WM%20Place%20(8).jpg)
.jpg?width=960&height=640&name=2024%20-%20KNWM%20-%20WM%20Place%20(51).jpg)
.jpg?width=960&height=640&name=2024%20-%20KNWM%20-%20WM%20Place%20(55).jpg)

.jpg?width=960&height=640&name=2024%20-%20KNWM%20-%20WM%20Place%20(48).jpg)
Upcoming Events
AARP Safe Drivers Course
- Lunch will be provided at no extra cost.
- The course fee is $20 for AARP members; $25 for nonmembers.
- For more information and to register call (612) 827-8508.
- Parking is located on 37th and Bryant as well as in the front lot.
- Check in at the front concierge desk.
4th Annual Garden Party
- Stroll our lovely gardens.
- Tour Walker Place apartments and our newly remodeled atrium performance area.
- Experience the group flower mandala project.
- Enjoy a strolling violinist, cello performance, hors d’oeuvres, ice cream, jewelry and craft sale, vendors, and a caricature artist.
Questions? Ask us.
Walker Place offers a refundable entrance deposit model that reduces your monthly rent while providing long-term peace of mind. The deposit is returned when you move out or to your estate, less any applicable fees—giving you flexibility and financial value without high monthly costs. Entrance deposits start at $105,000.
Walker Place is located in the beautiful East Lake Harriet neighborhood of Minneapolis, just steps from parks, churches, lakes, the beloved Rose Garden, and the Robert’s Bird Sanctuary. It’s an engaging and friendly place to live—with walkable charm and vibrant city life nearby.
Yes. At Walker Place, you can remain in the comfort of your own apartment even as your care needs evolve. Our flexible senior living apartments are designed so assisted living services can be added as needed—without requiring a move. If additional support is ever required, our care suites offer enhanced services and nursing support in a homelike setting. No matter where you are on your journey, our team will work with you to create a personalized care plan that grows with you.
Walker Place features on-site dining, a deli, chapel, art studio, library, wellness center, salon and barbershop, rooftop and gated gardens, spiritual care, and more. Residents also enjoy enrichment activities, transportation options, and access to registered dietitians.
Yes! Walker Place is a pet-friendly community. Guidelines are in place to help ensure the comfort of both residents and pets. A one-time pet fee and monthly pet rent apply.
Yes. The wellness center at Walker Place offers specialized HUR-brand fitness equipment, group classes, personal training, and programs for all ability levels—including Parkinson’s-friendly exercises. Memberships are available, and many insurance plans offer reimbursement.
Care suites are ideal for those needing enhanced assisted living care or recovery support. They include private apartments, all meals, 24/7 care, medication management, housekeeping, laundry, and licensed nursing services—starting with a personalized evaluation from our care team.
Walker Place offers a variety of apartment styles, and many are move-in ready. Availability can vary, so we recommend reaching out to learn what’s currently open. If you're planning ahead, you’re welcome to join our waiting list. This allows you to receive invitations to events, classes, and social gatherings, so you can get to know our vibrant community before you move in.
You've come to the right place.
Whether you’re ready to simplify your life or need additional support, Walker Place by Vivie offers care, comfort, and connection in one of Minneapolis’s most beloved neighborhoods. Fill out the form below to get in contact with our team or call (612) 827-8500.



